Sullivan Strawbale
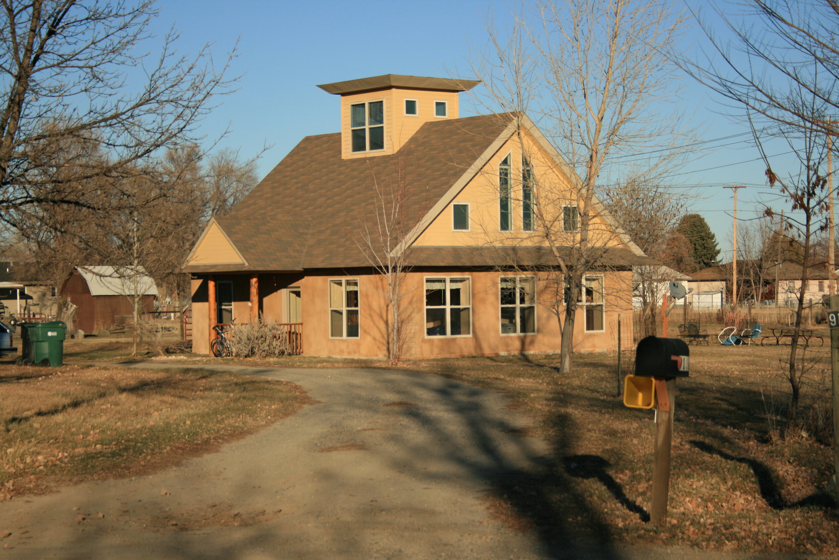
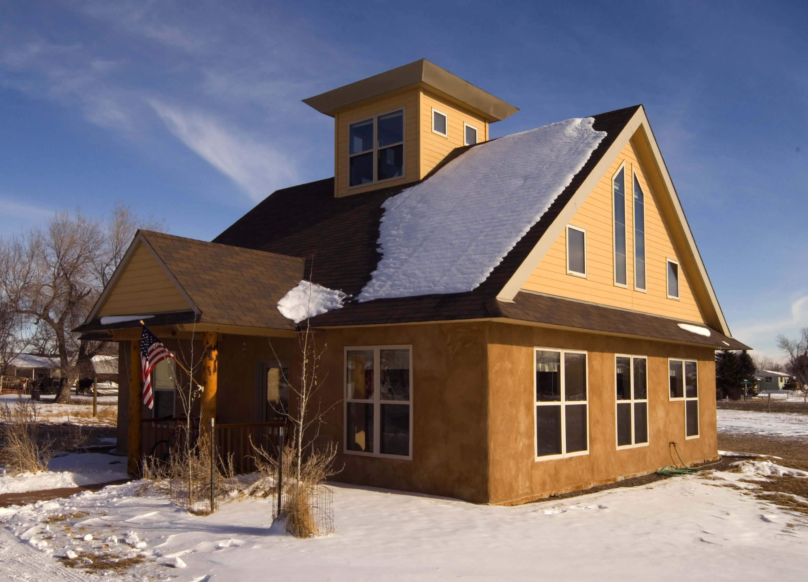
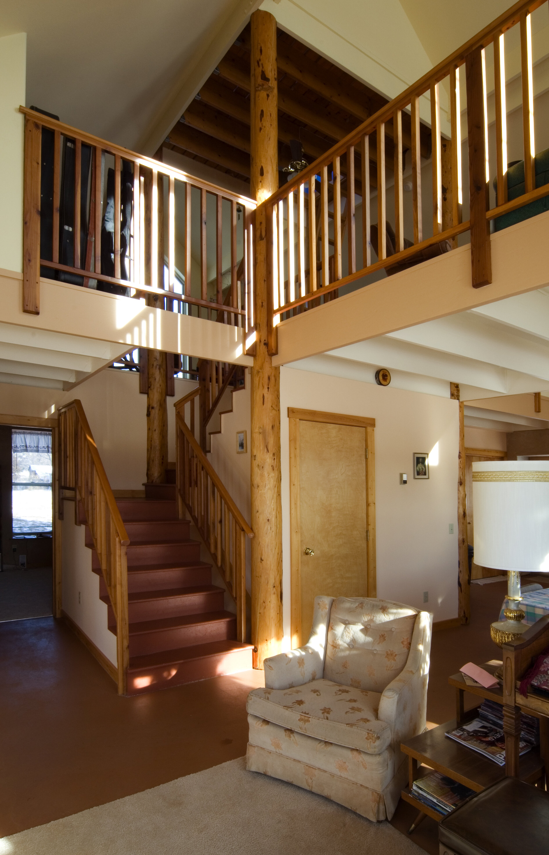
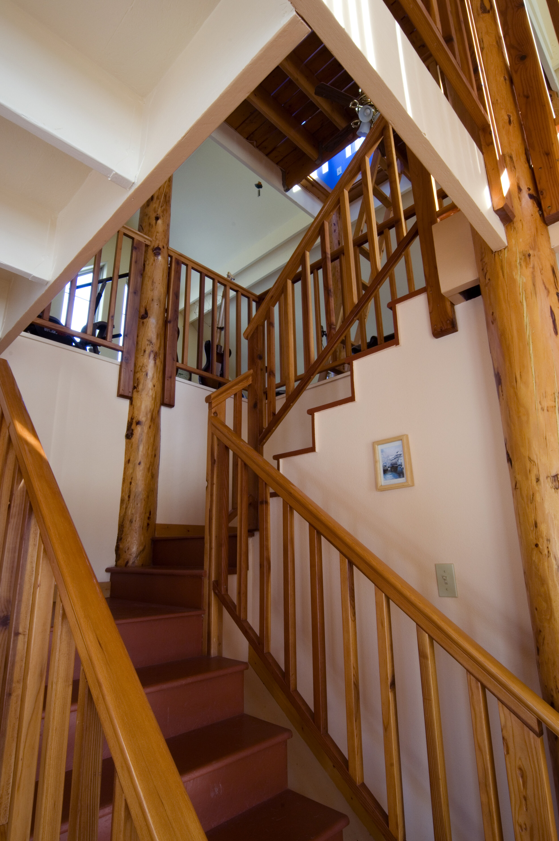
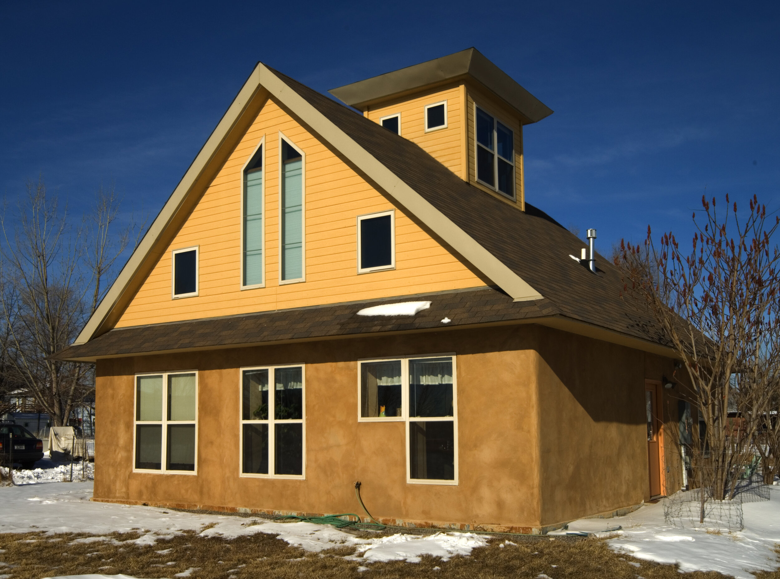
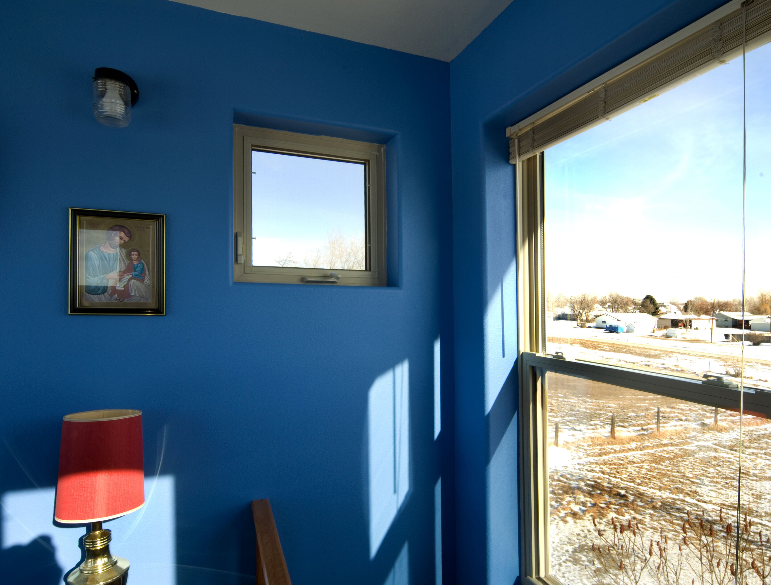
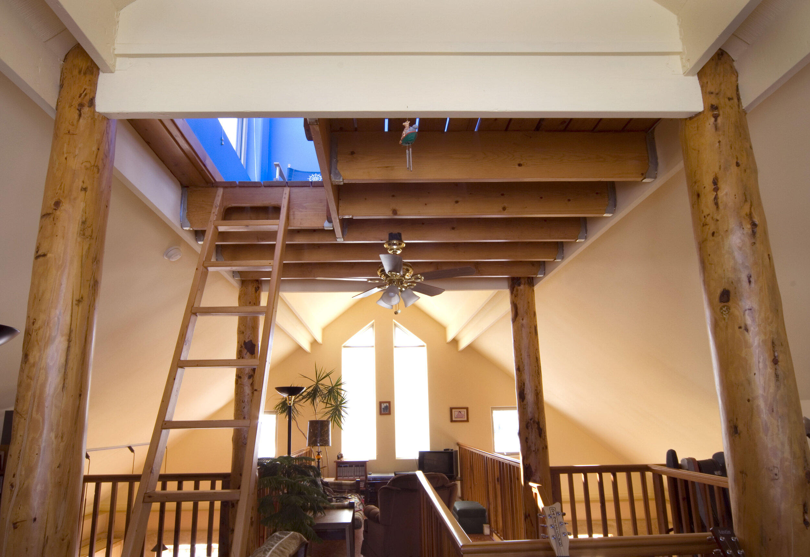

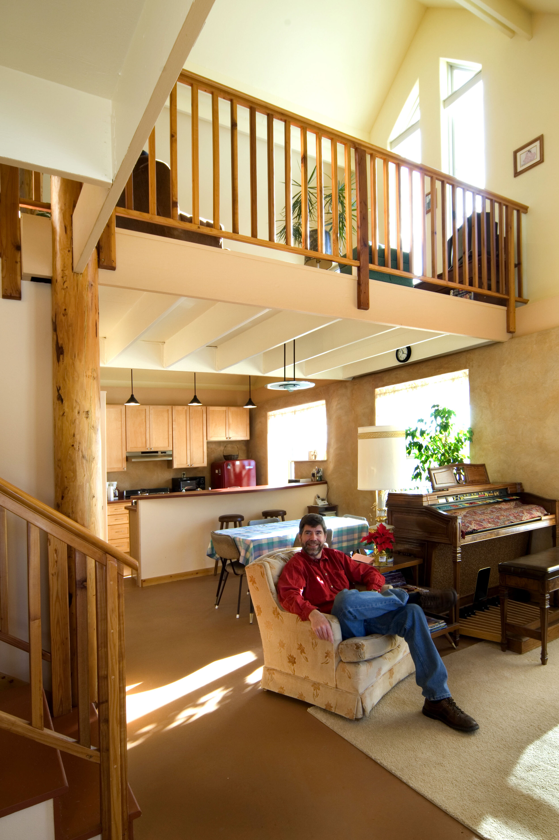

DESCRIPTION
The client for the Sullivan Strawbale House had both ambitious sustainability goals and a very tight budget. High Plains developed a design using a combination of a shallow, insulated mono-slab foundation with radiant floor heating, load bearing wood post and beam frame, straw-bale infill walls, and structural insulated panel roof and gable ends.
Combining these elements in an integrated fashion meant that every feature does double or triple duty: the foundation is simultaneously the heating distribution system and finished floor; the "crow's nest" cupola provides a premier viewing (observatory) space while also being an integral part of the stack-driven natural ventilation system; and the plastered straw bale walls not only super-insulate the house but also make home ownership accessible for those with limited funds for materials but plenty of sweat equity. This is the first use of straw-bale construction in Billings.
LOCATION
Billings, Montana
CLIENT
Joe Sullivan
SIZE
1600 square feet
COMPLETED
2002
PROJECT HIGHLIGHTS
First Straw-bale Home in Billings, Montana (select photos from YVW Magazine)
