The Monte
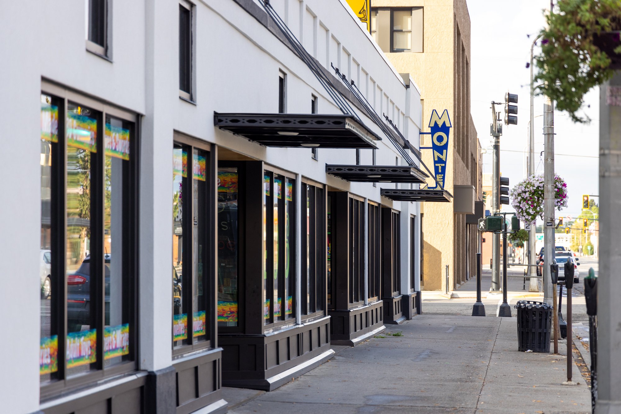
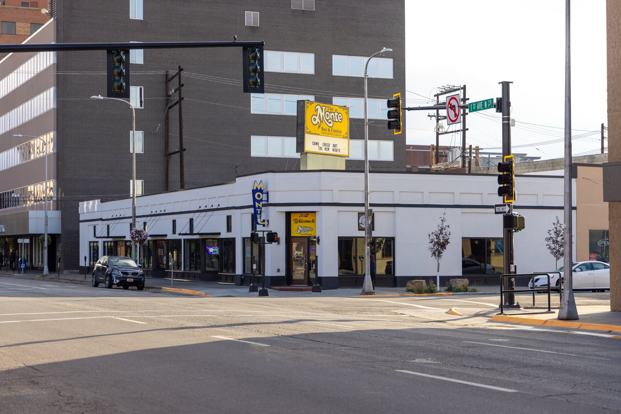
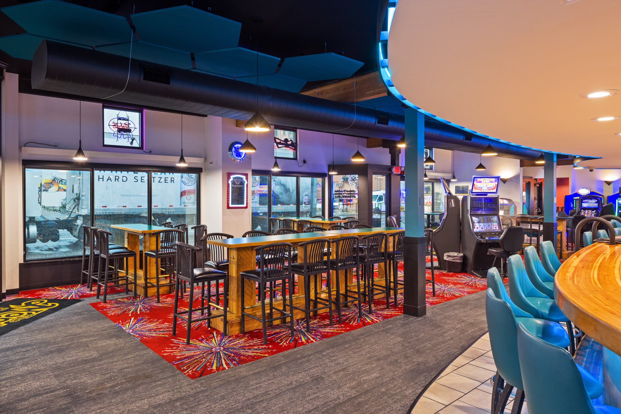
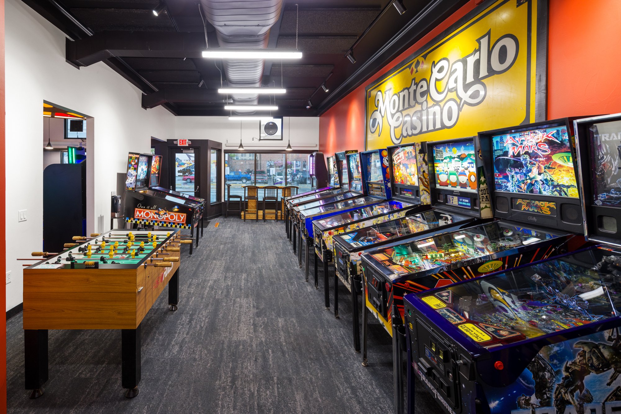
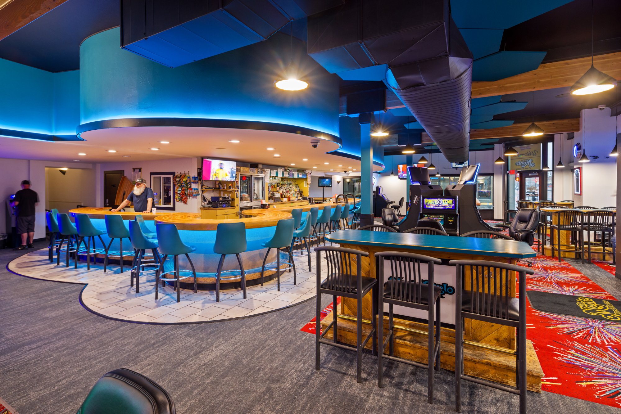
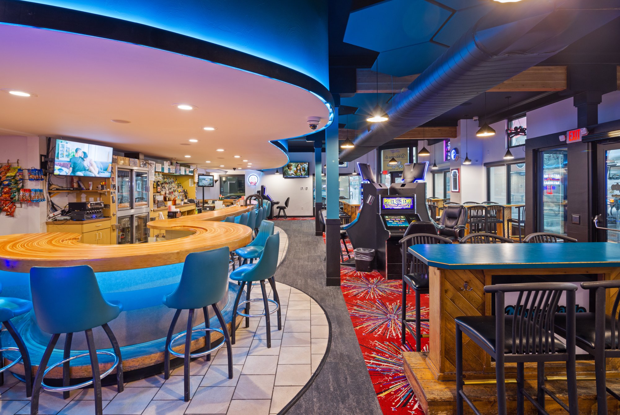
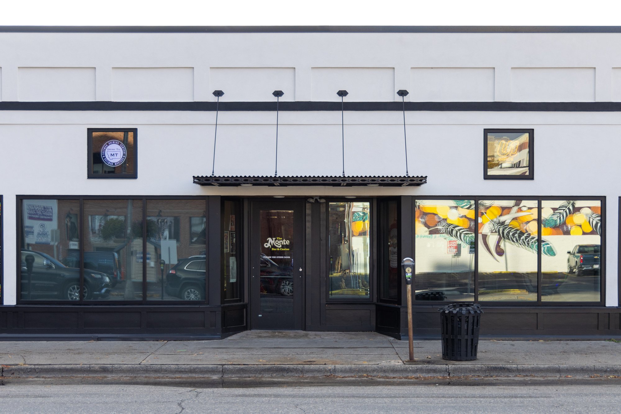
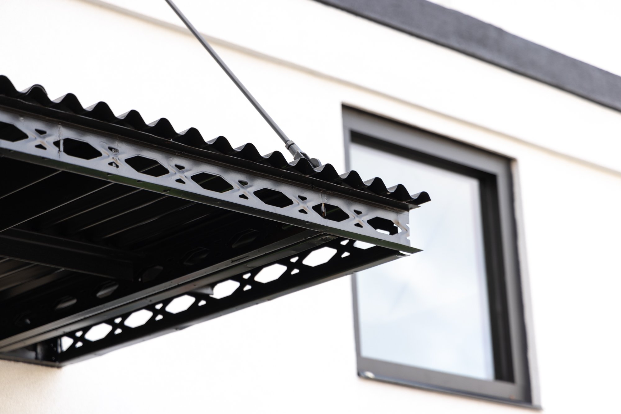
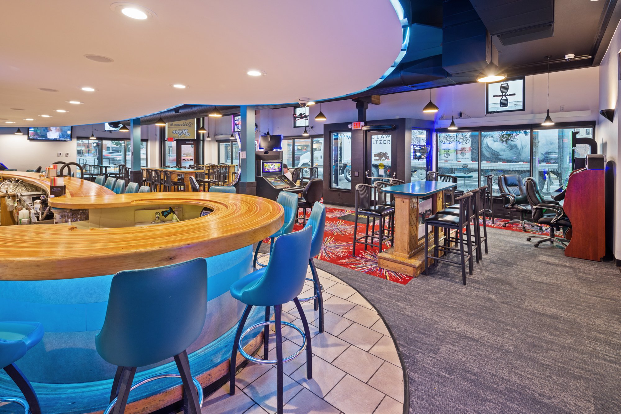
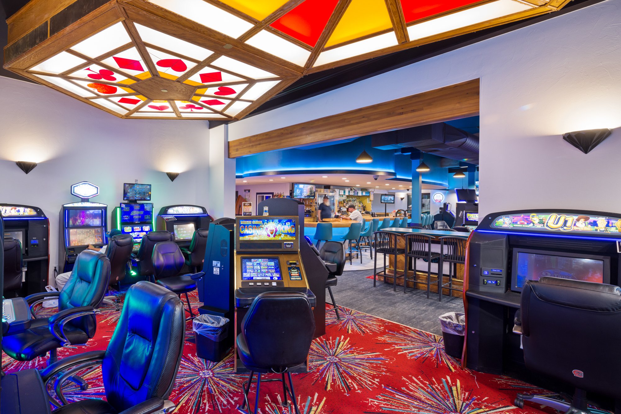
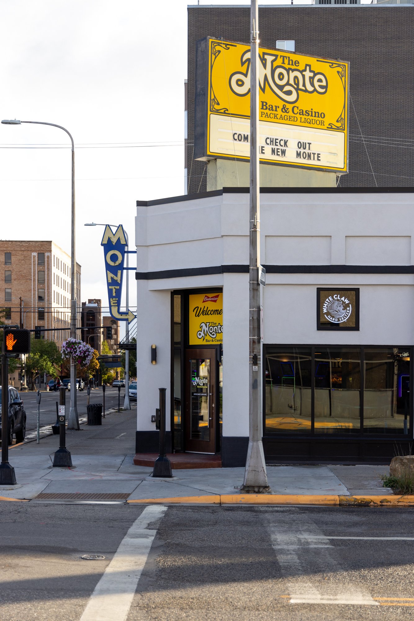
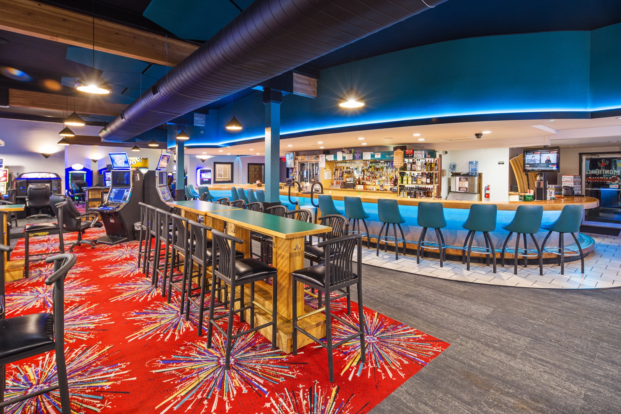
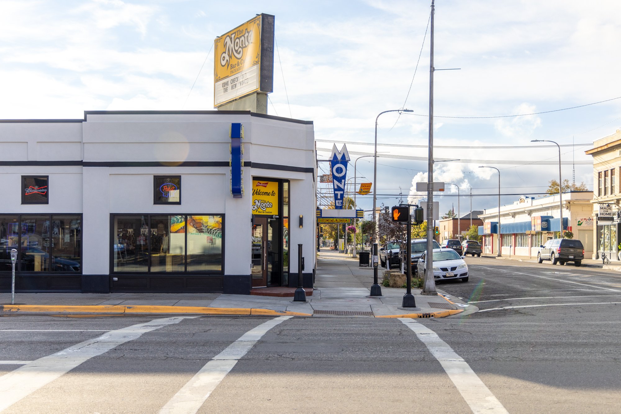
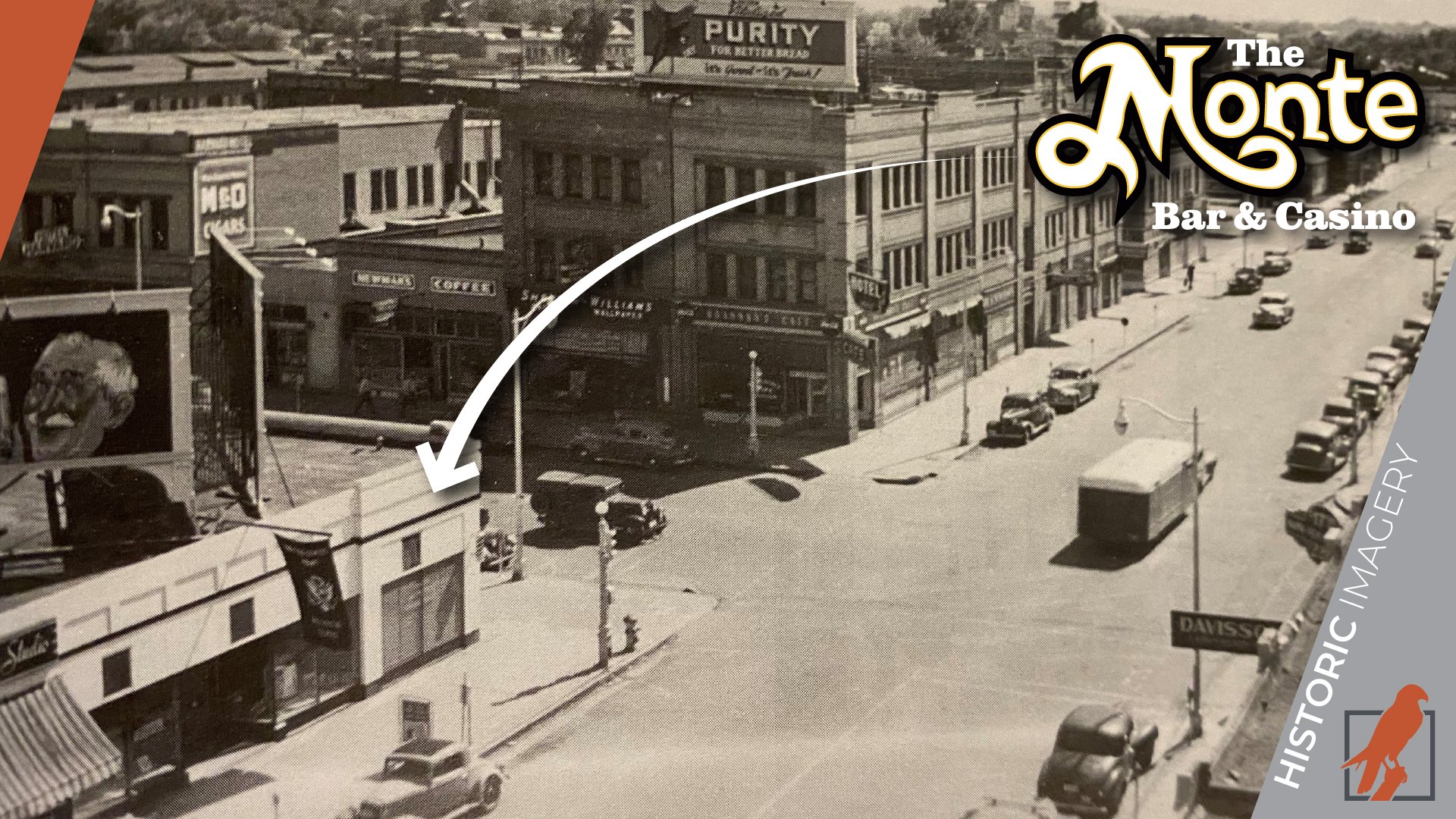
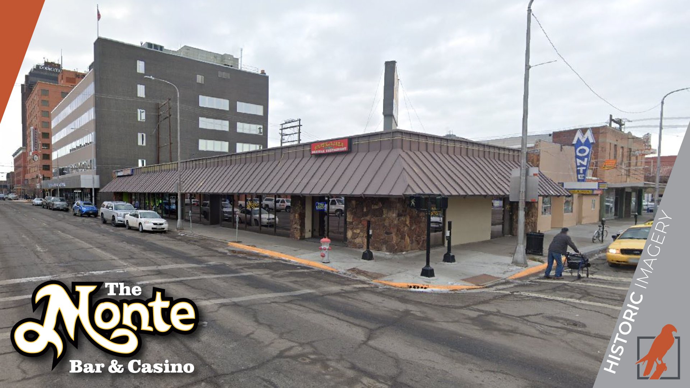
DESCRIPTION
The Monte Bar and Casino, on the corner of 1st Avenue N. and N. 29th Street in Downtown Billings, has been a local favorite since the 1990s. The owners, the LaFever family, felt the old “dive bar” vibe and casino needed to shed its tired, dated facade and interior so they approached us in 2020 to work our magic on the historic building. The challenge was to resurrect the building’s historic 1930-1940s “streamline modern” look, while retaining crowd pleasers like the custom glue-laminated wood bar top, vintage Star Dust casino carpet, classic casino décor, and the unique collection of pinball games.
In 2021, construction began on The Monte to restore the historic character of the building and create a more inviting hangout in the downtown area—to take in from a non-place¸ to the place to be. Our design team studied historic images of the building in order to rebuild the large storefront and chamfered corner entry, and turn the brown, rough-stone and depressing facade into a bright, inviting, urban-facing one. The interior was rearranged by swapping the gaming and bar spaces for a greater community feel, while fresh paint, trim, lighting, and even “new old-stock” of the vintage Star Dust carpet were added to freshen up the space. The old ceilings were removed to add over two feet of height and light to the space, making room for new ventilation equipment, custom sound equipment and exposing hidden wood beams. This facelift to make it stand out once again with a fresh, new look was a collaborative effort between High Plains Architects, Structural Engineering Design, IMEG Corp, and constructed by TW Clark + Ridley and their team of amazing trades.
It wasn’t all glitz and glam however, as there were essential structural, mechanical, and building enclosure needs to address. The roof structure was patched and repaired after years of ice and water damage, with new insulation and high-reflectivity roofing. New mechanical systems focus on quality ventilation in the space, while bringing thermal comfort straight to the guests by means of radiant panels—this mitigates cold drafts due to winter weather or over-active air conditioning. While parts of the historic plaster façade were salvageable, much was not and needed to be rebuilt. The new façade features, however, have continuous insulation for increased energy performance—not found in the 1930s—while still emulating the classic Modern look of the period.
The end product was designed with a fun and welcoming atmosphere in mind, to appeal to a broader customer base, while maintaining features loved by the regulars. The new Monte is a standout for what an old, tired building can become through thoughtful planning, dedication to historic restoration, and a drive to make a downtown institution into a desirable, welcoming, destination night-life center.
The Monte was the recipient of one of the Downtown Billings Spotlight Awards in 2022: Building Improvement Award. The Yellowstone Historic Preservation Board also awarded the Monte the 2023 Best Practices Achievement Award for Historic Preservation.
This project was supported by a Downtown Tax Increment Financing Grant, so special thanks to the Downtown Business Partnership and the City of Billings.
LOCATION
Billings, MT
CLIENT
The LaFever Family
SIZE
10,500 SF
COMPLETED
2022
