Tracy Lofts
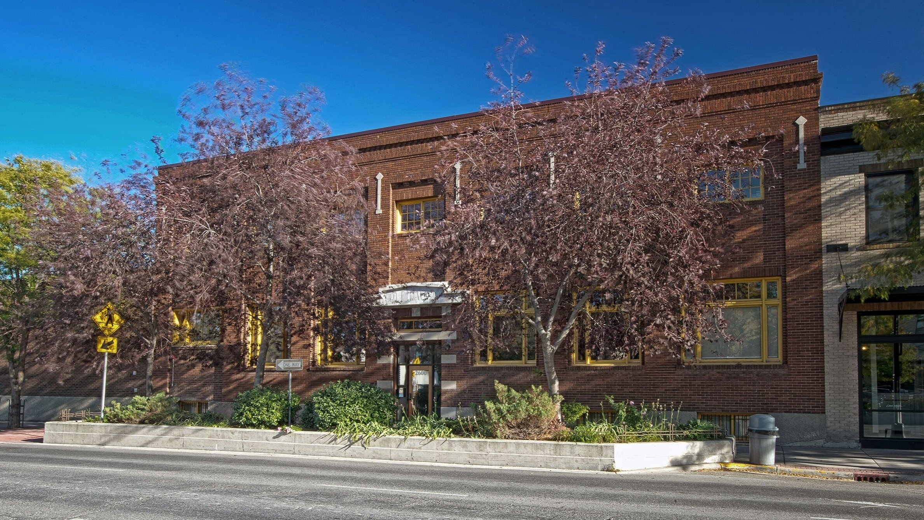
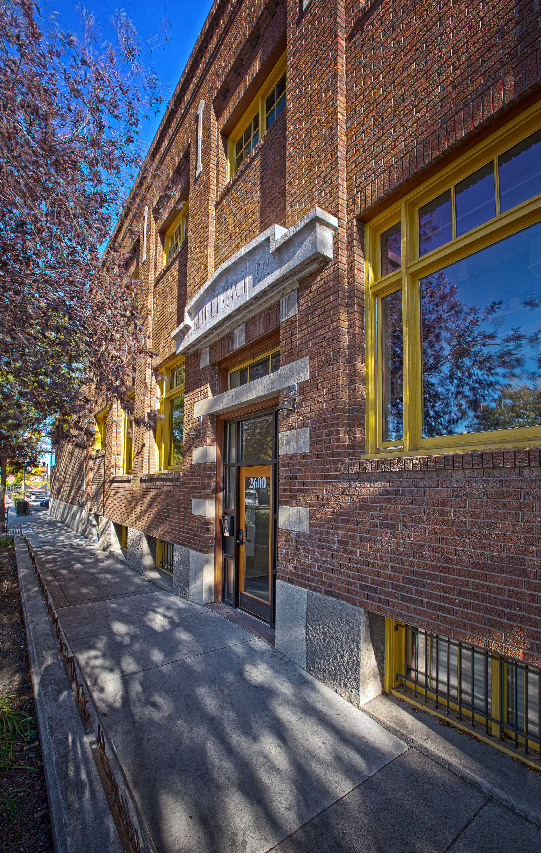
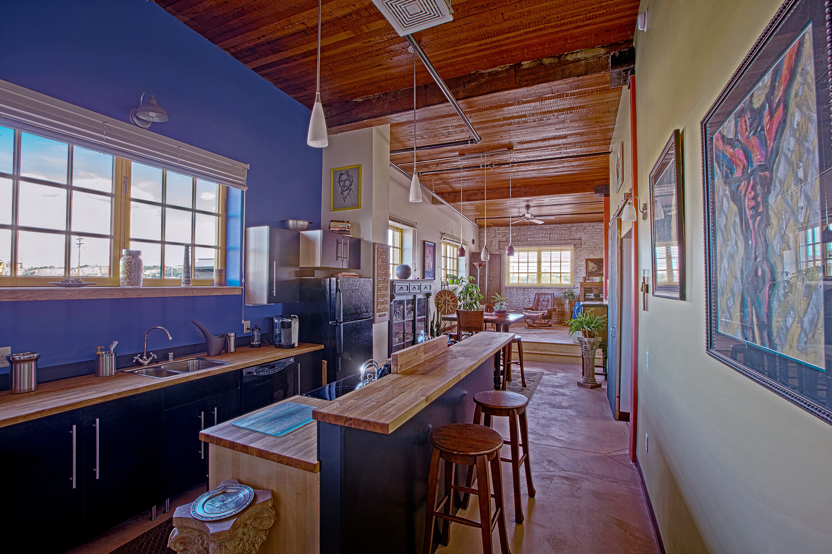
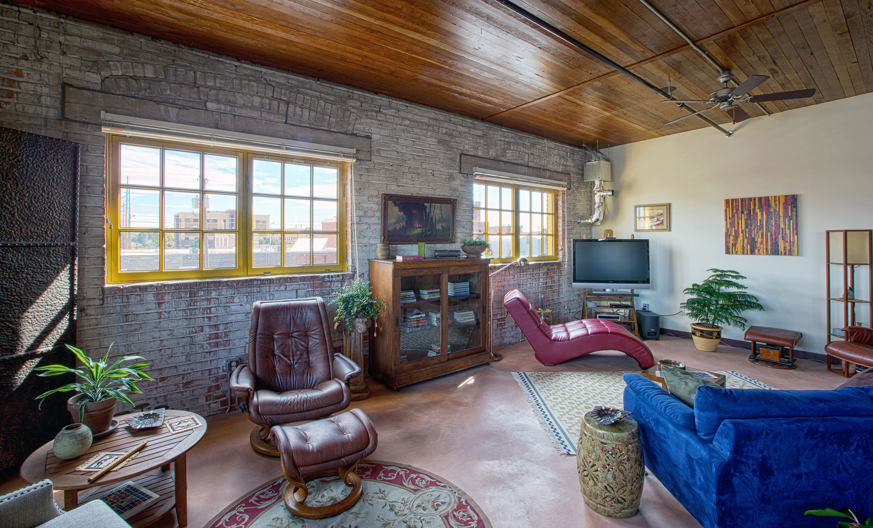
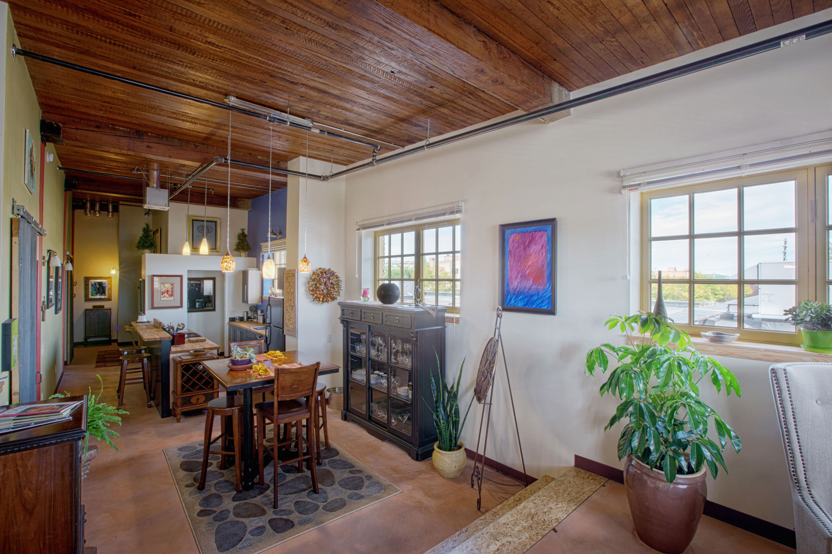
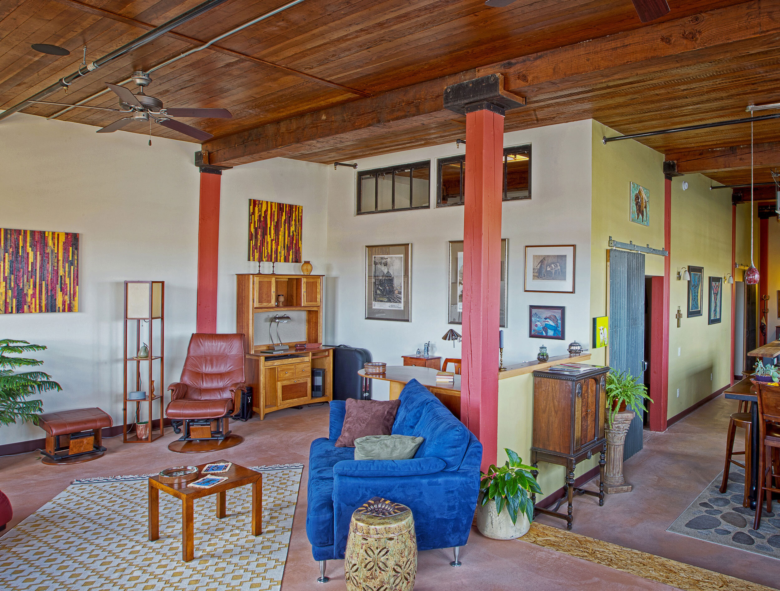
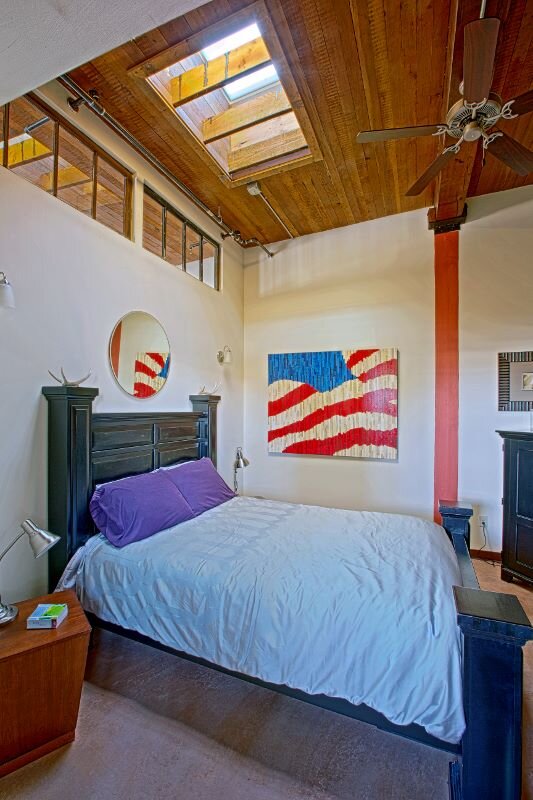
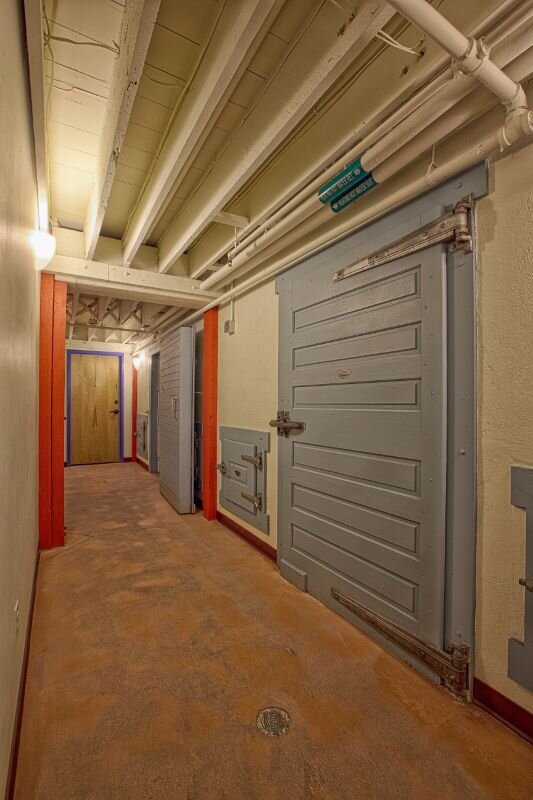
DESCRIPTION
The George L. Tracy Building was built in 1919 as a distribution center for manufactured goods. This industrial building is representative of the brick warehouses built along the railroad tracks in downtown Billings during the early 20th century and is among the best preserved brick warehouses in downtown Billings with most of its original design and detailing intact. Nonetheless, the building had been vacant for many years with broken windows and inhabited by pigeons. With the owner of the building and a financial investor, we formed a limited liability partnership to renovate the building.
Since the building is located in the Original Billings Townsite Historic District Expansion, it was already a contributing building listed on the National Register of Historic Places. This also meant that the project was an excellent candidate for renovation utilizing historic rehabilitation tax credits. In addition, Tracy Lofts achieved a LEED® for Homes Platinum certification. Numerous high performance strategies were incorporated into the renovated structure. Three rainwater collection tanks totaling 5,000 gallons are located in the basement which will provide water to be used for toilet flushing and clothes washing. A 4-kW PV system on the roof is designed to provide electricity to power the building’s common area needs. Solar hot water, Energy Star appliances and lighting, and recycled building materials are used throughout the lofts. The old windows were either refurbished or built new to replicate the old ones. The building envelope has been insulated and significantly ‘tightened.’ Air changes per hour have been reduced from “unmeasurable” to about 3 ACH. In 2014 the U.S. Green Building Council Montana Chapter presented High Plains Architects with a Sustainable Building Award for the Tracy Lofts, the Residential Building Honor Award.
The completed project transformed 18,000 SF of old warehouse space into 19 loft-style apartments ranging in size from studios to two bedroom units. A waiting list for the units reached past 50. A need for this type of housing has been met. A hole in the downtown streetscape has been filled.
“The area that they've done a lot of their work (in) wasn't a residential area before. The people living there now weren't living there 15 years ago. The human presence down there means that you don't just have people living ... you have restaurants, shops, offices ... the quality of life in that area has improved overall and can be largely attributed to High Plains.”
-Pete Brown, Montana State Historic Preservation Office
LOCATION
Billings, Montana
CLIENT
Urban Frontier Development Venture, L.L.P.
SIZE
18,000 square feet
COMPLETED
2012
PROJECT HIGHLIGHTS
LEED for Homes Platinum certification; Historic Tax Credits; National Register of Historic Places, Yellowstone Historic Preservation Board Award, USGBC Montana Sustainable Building Award
