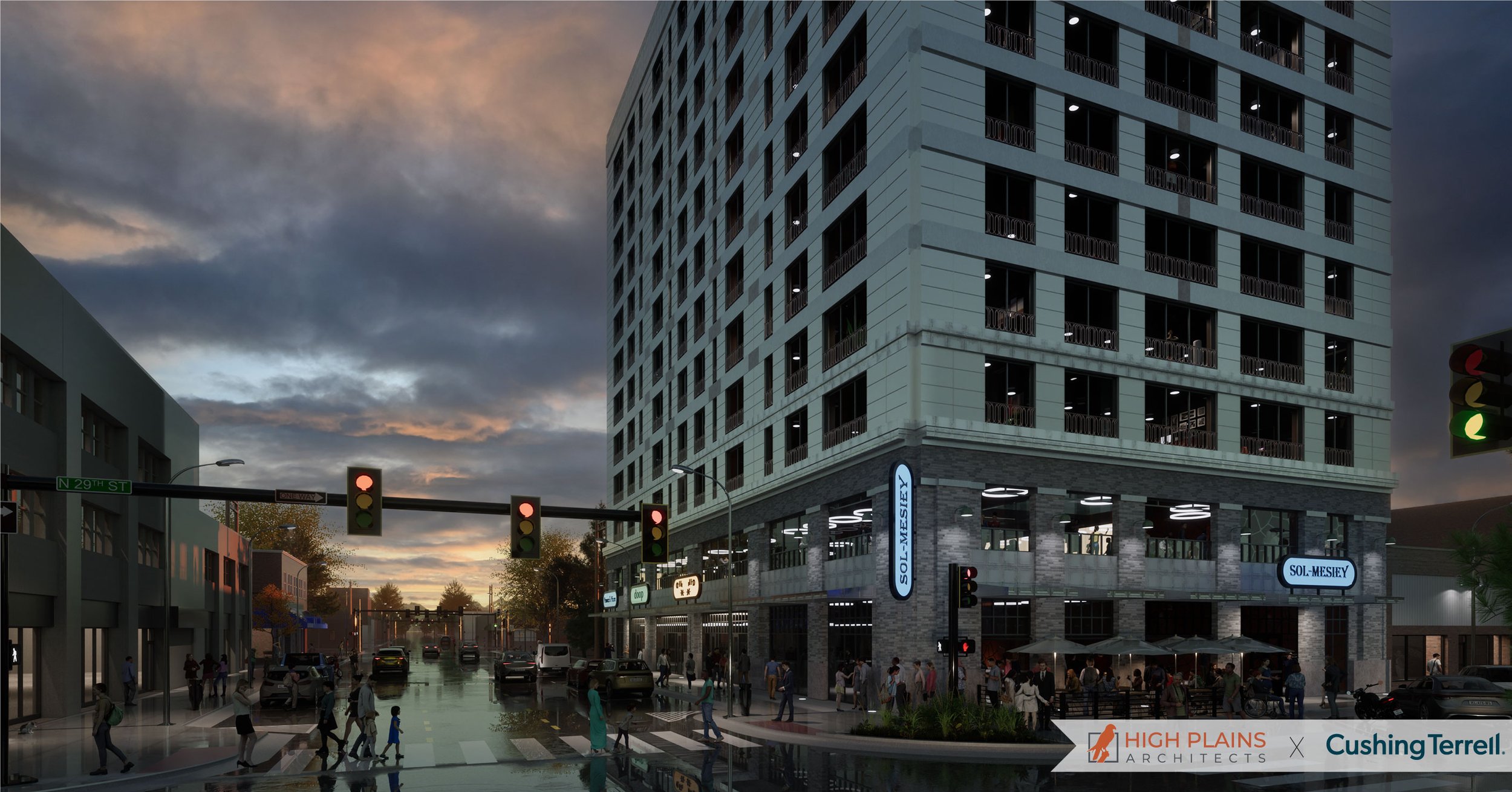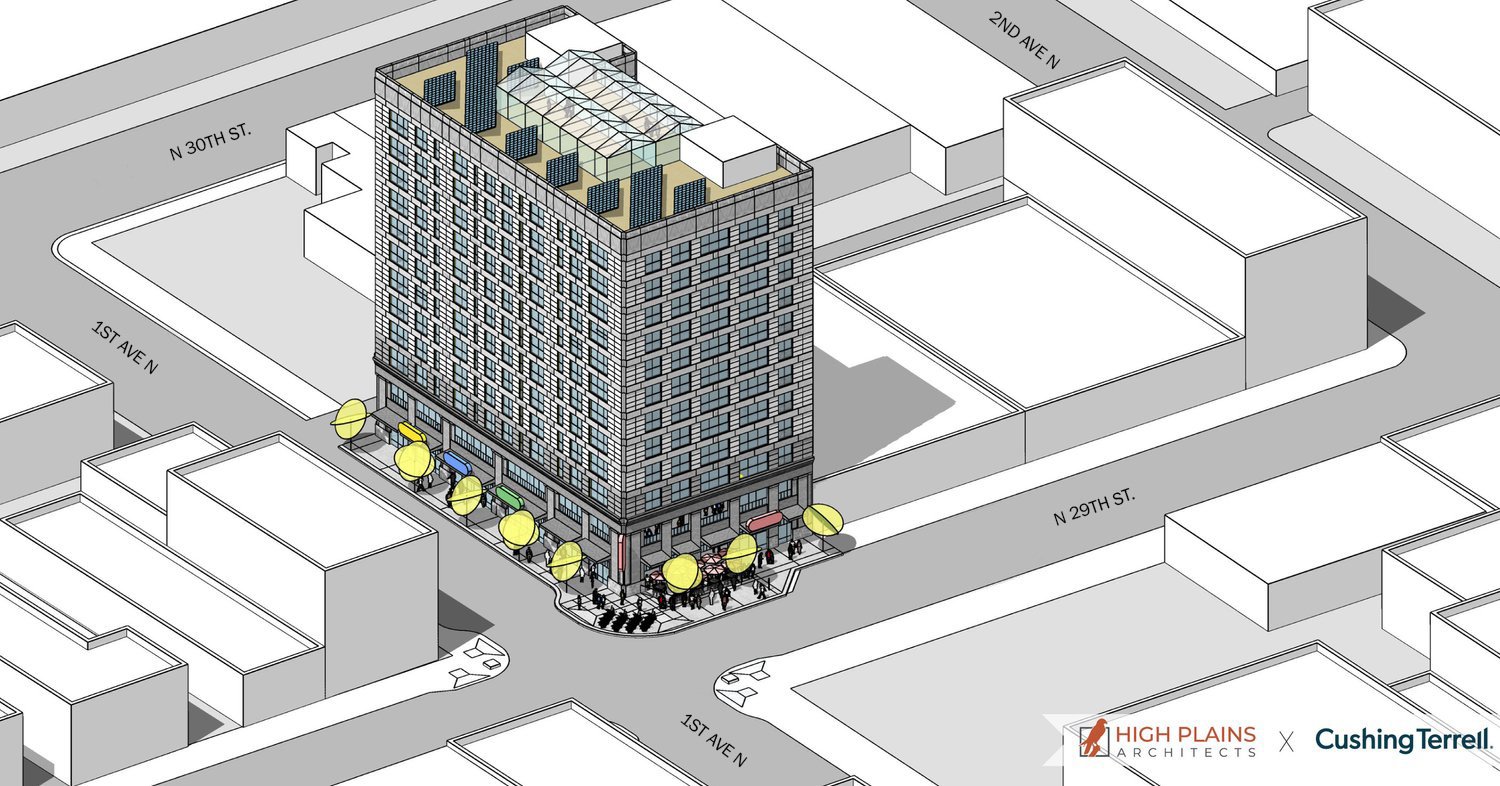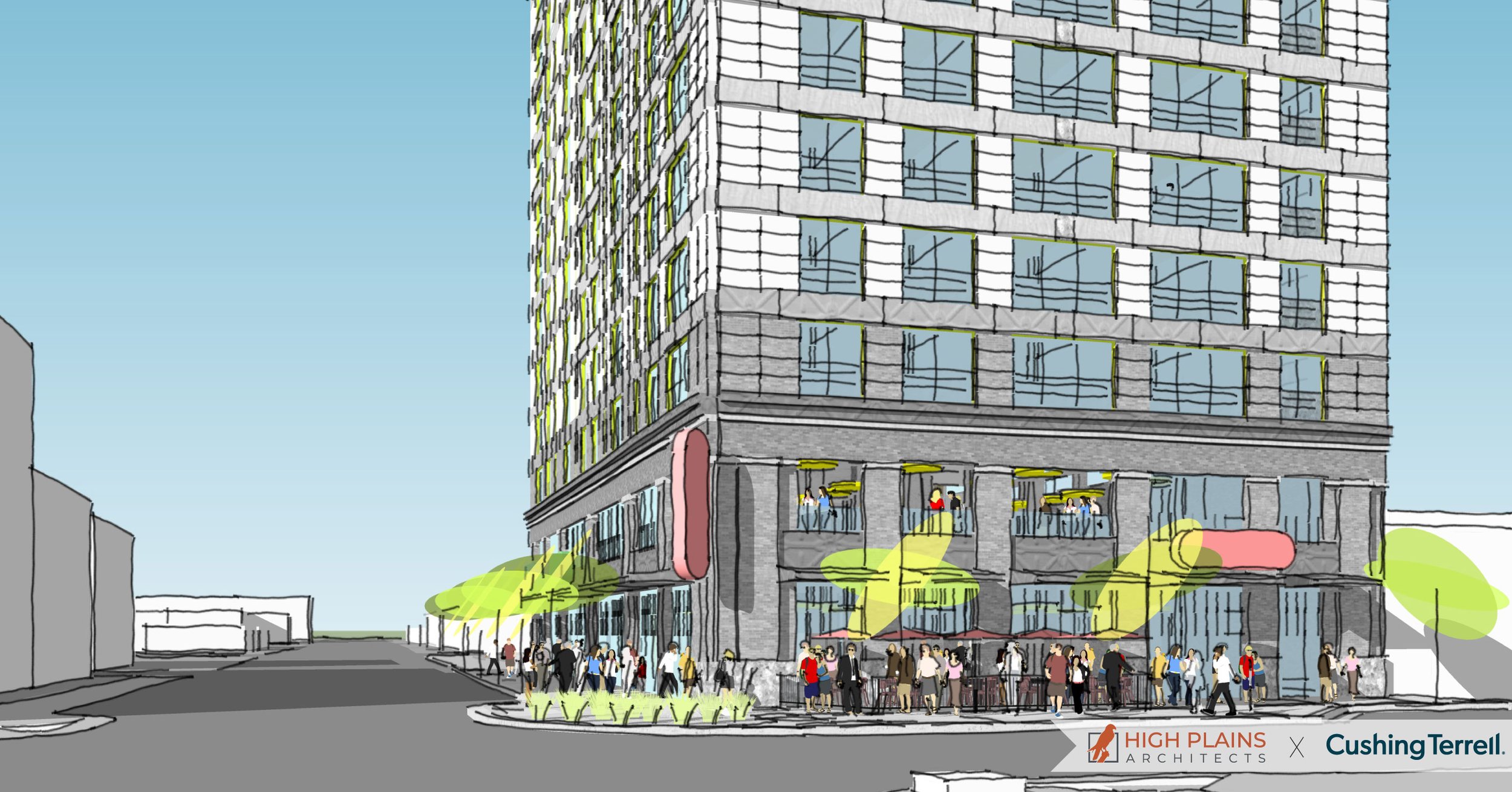futurity tower



DESCRIPTION
At the turn of the 20th century, advancements in building technology—such as steel, reinforced concrete, elevators, and new building systems—fueled the rapid development of a revolutionary type of building: the high-rise. Today, a new set of sustainability focused technologies is poised to drive the next generation of high-rise development for the 21st century.
Futurity Tower is on the leading edge of this evolution by integrating mass timber, high-performance energy and water use strategies, and electricity-generating façades. Inspired by the first high-rises of New York and Chicago, Futurity Tower combines new technology with a timeless aesthetic. Furthermore, the design embraces daylight-filled spaces, rooftop community gathering and gardening areas, and sustainable materials throughout its construction.
Futurity Tower’s first two stories enrich the urban context to support commerce and pedestrian activity by engaging the street through expansive storefronts, human-scale tactile materials, outdoor seating areas, and vibrant lighting. Each floor offers four commercial lease spaces designed to be adaptable to tenant needs
From the 3rd to the 12th floors, Futurity Tower features residential units clad in innovative solar power facade panels, offering unique views through punctuated windows. The apartments are designed as self-sustaining living units that generate power, recycle heat and water, and promote occupant health with natural materials and innovative ventilation, heating, and cooling systems. Interior finishes are timeless, durable, and environmentally conscious, minimizing impact on the environment and waste-stream.
Each floor includes twelve units—eight one-bedroom units and four two-bedroom units—each paired with a unitized mechanical system. Central services, laundry facilities, and vertical circulation are situated at the rear of the building.
LOCATION
Billings, Montana
SIZE
Building Gross Area: 126,000 SF
Residential Area: 85,600 SF
Commercial Area: 20,150 SF
Dwelling Units
120
TOTAL COST
$48 million
CAPITAL STACK
• HUD 221(d)4-backed Loan
• Private Equity
• RE and EE Tax Credits
PROJECT HIGHLIGHTS
Pursuing LEED Platinum Certification
