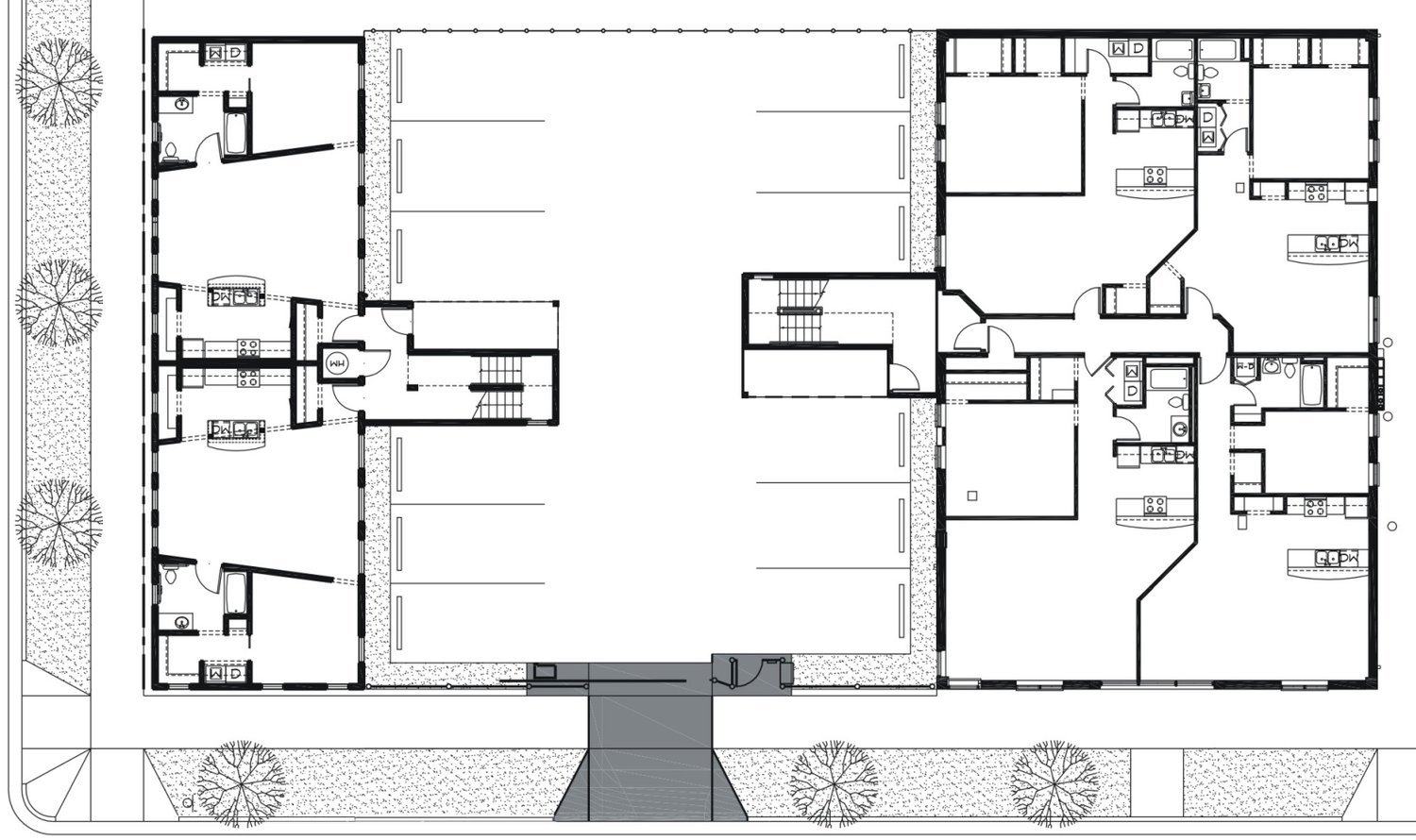SONOMA LOFTS






DESCRIPTION
The SoNoMa Lofts project consists of two buildings, bookending a 75’ x 140’ downtown site, creating a secure landscaped auto-court in the center. The building at the east end of the site, a 1940s warehouse that was converted to inexpensive apartments in the 1980s, has been remodeled into 8 loft-style condominiums. The west building is new and contains 4 loft-style apartments and a stair tower in the central court. Both buildings feature many “green” building strategies, including energy-efficient heating and cooling and abundant natural light and ventilation.
Investors wanted to bring quality, cost-effective housing options close to the heart of downtown Billings. This project is part of the ongoing revitalization of Billings’ Southside.
LOCATION
Billings, Montana
SIZE
Building Gross Area: 11,900 SF
Residential Area: 11,900 SF
TOTAL COST
$716,875
DWELLING UNITS
12 (4 new, 8 renovated)
CAPITAL STACK
• Commercial Loan
• Private Equity
COMPLETED
2006, 2014
PROJECT HIGHLIGHTS
Resourceful Workforce Housing Project
