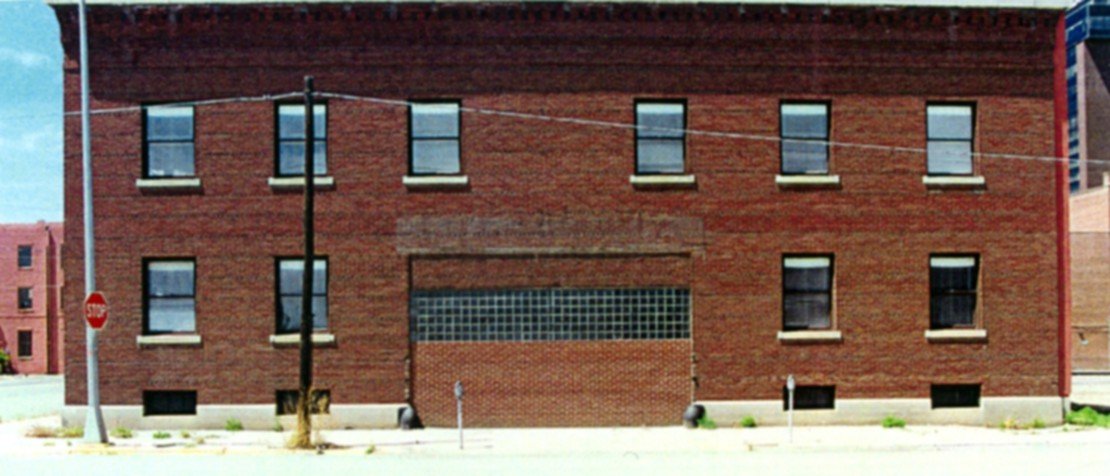ONE SOUTH BROADWAY












DESCRIPTION
In 1999, the One South Broadway building sat empty, with weeds growing from the cracked old sidewalks running along Minnesota Avenue, the first street in Billings, Montana. While the downtown, north of the tracks was beginning to reenergize, Minnesota Avenue on the Southside was not considered a viable location for redevelopment.
A few willing individuals were convinced that Billings could support unique loft living and office spaces. The investors also learned how they could benefit from historic tax credits by renovating a historic building. And, lowering the risk, High Plains Architects agreed to lease part of the first floor of the building for its offices. A limited partnership was formed and each partner made a small investment to capitalize the project.
The project was a first in many ways: It was the first significant development/redevelopment in downtown Billings “south of the tracks” in decades. It was the first warehouse to mixed-use conversion in the region. It was the first ‘loft’ style apartment project in the region, and the first new downtown housing of any type in decades. It was the first certified historic tax credit project in Billings in decades. And it was the first mixed-use commercial building in the area to utilize energy-efficient radiant floor heating and evaporative cooling systems. It complied with the Secretary of the Interior’s “Standards for the Treatment of Historic Properties” and has since been listed on the National Register of Historic Places.
LOCATION
Billings, Montana
SIZE
Building Gross Area: 15,360 SF
Residential Area: 7,280 SF
Commercial Area: 4,666 SF
DWELLING UNITS
6
TOTAL COST
$715,727
CAPITAL STACK
• Commercial Loan
• Revolving Loan Fund
• Private Equity
• Historic Tax Credits
• TIF Grant
COMPLETED
2001
PROJECT HIGHLIGHTS
National Register of Historic Places; Historic Tax Credits; Montana Preservation Alliance (Photos: Tim Struck)
