Hart Cabin Remodel
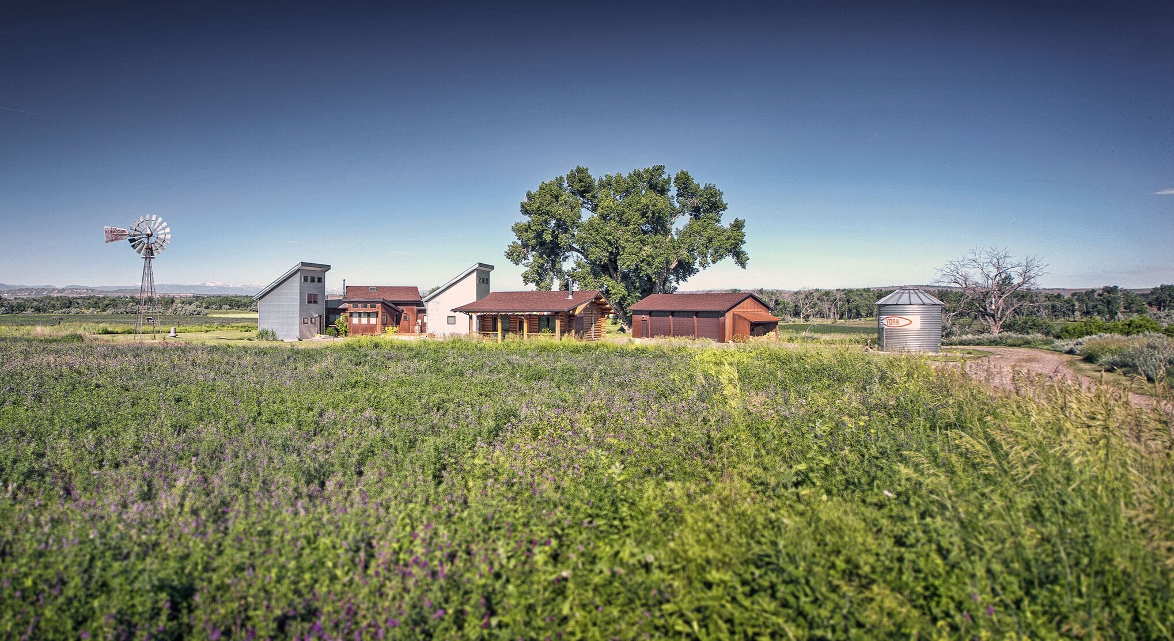
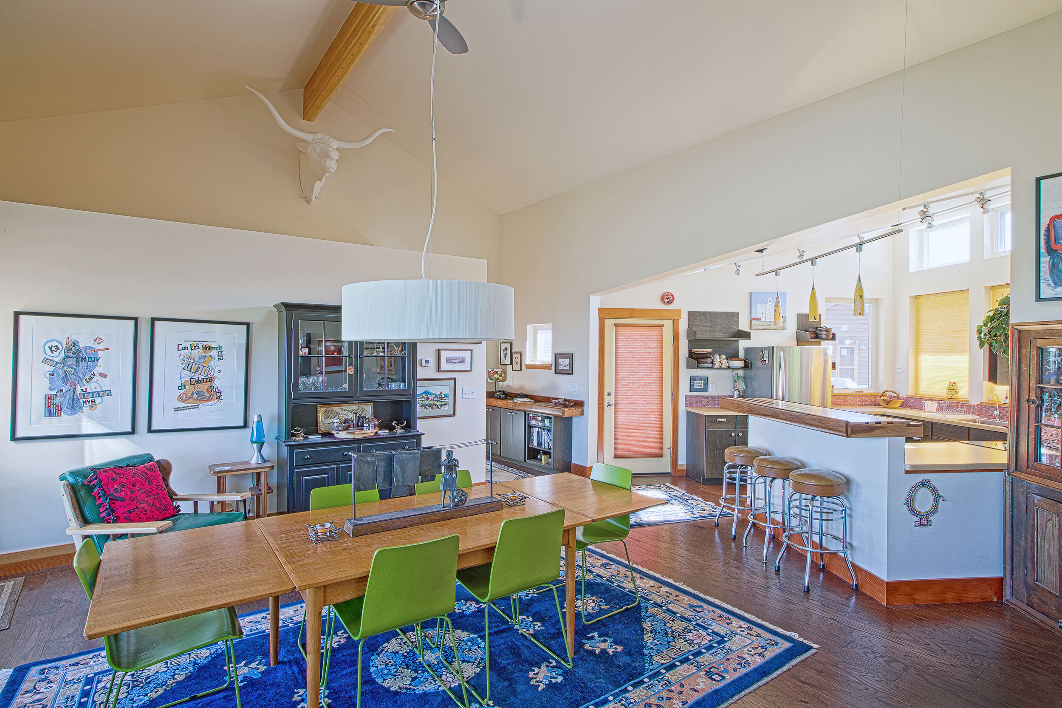
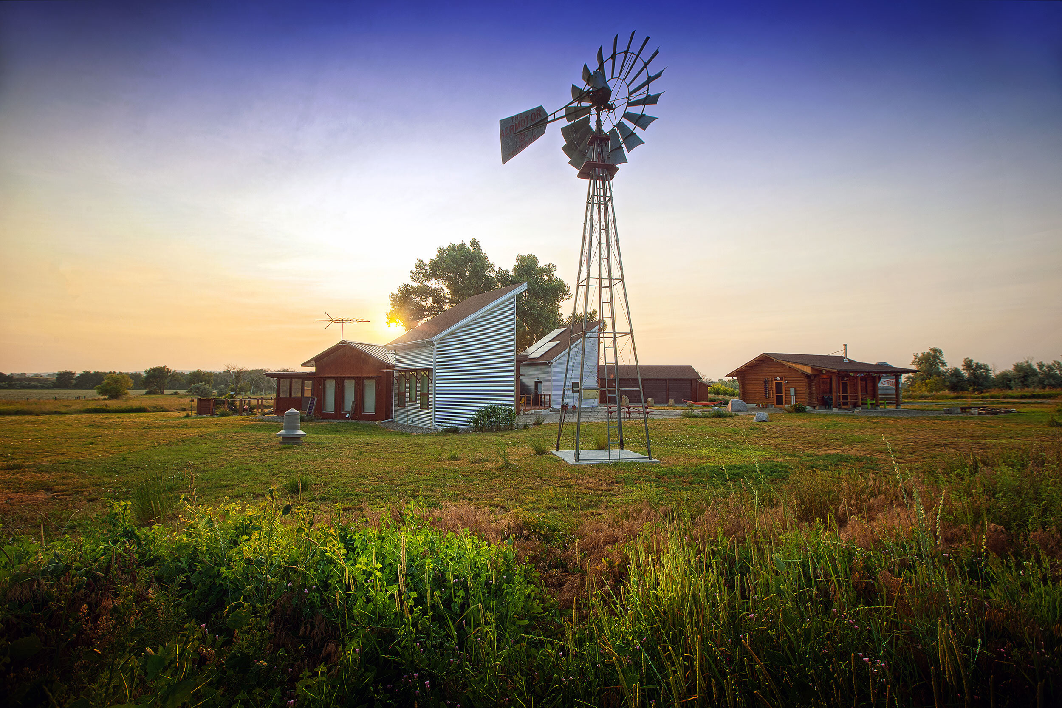
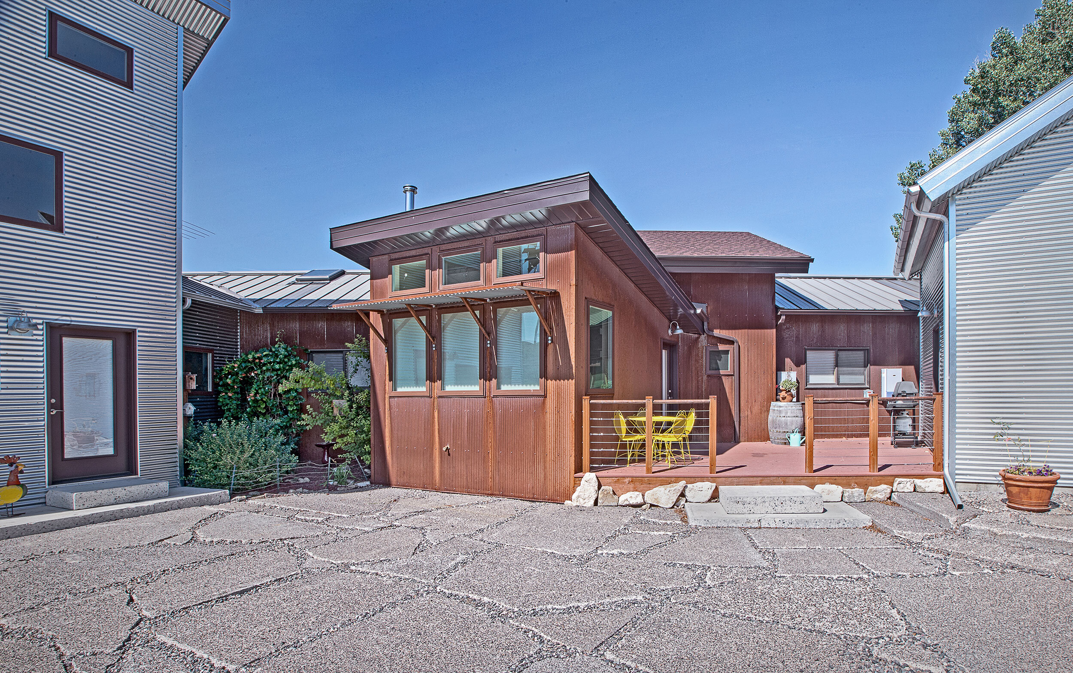
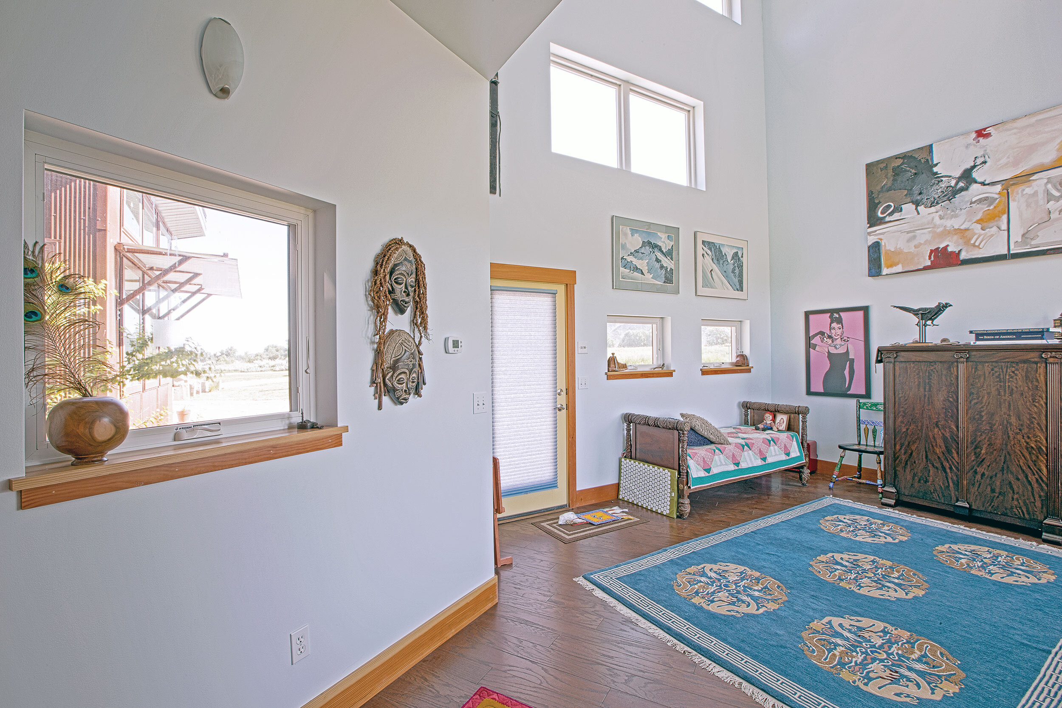
DESCRIPTION
In the beginning, a simple log cabin was set on a basement foundation on the property. The cabin consisted of a kitchen/dining space, closet and powder room upstairs, with two bedrooms and a bathroom in the basement. A number of years later, in want of more space, the owners added an addition on each side of the house, adding a garage and larger living room. However, they still felt cramped for space, and the “hodge-podge” design didn't come close to matching the great location and breathtaking views.
PROCESS
In 2009, the owner set out to expand and remodel the existing “cabin." After an initial design phase, during a summertime site visit in 2009, it was determined that the design would need some major revamping. An infestation of insects in the wood siding and cabin logs made it apparent that the siding on the addition would have to be covered or removed. Yet, the question remained: what to do with the beautiful log cabin attached in the middle? The solution: Cut it from the two attached additions and concrete foundation, lift it straight up, move it adjacent to the remodeled home with a huge crane. Really? Yup, check it out:
THE SPACE
The cabin was refinished with a new floor, attached ¾ bath, and wood stove, in order to function as the guest sleeping quarters. With the cabin gone, the existing dramatic floor level changes between the cabin (40” above grade) and the additions (at grade) could also be leveled. In the "hole" left by the relocated cabin, new SIP walls and roof matching the form of the cabin were installed for the new dining room and bathroom. Three additions on the east side of the structure created a studio, kitchen, and new attached garage.
The garage and studio additions are the most dramatic changes to the form. Galvanized, corrugated metal siding and a tall slender form mimic the grain silos of surrounding farmland. The other parts to the building are clad in corrugated, rusted metal to provide a contrast and remember the dark brown wood siding and log cabin. The paint colors inside were picked to match the blue sky, barley, and sage of the Clarks Fork River valley. Overall, the project is meant to complement the surrounding landscape and vernacular while simultaneously creating and maintaining its own unique character.
HIGH PERFORMANCE
High Plains worked very closely with the owner and contractor to maintain a sharp focus on energy efficiency and sustainable materiality to achieve a high level of green building performance. The project utilizes a number of sustainable building strategies, including:
Super-insulated walls, windows, and roof
Natural, stack ventilation through operable windows, clerestories, and skylights
In-floor radiant heating
Daylighting
Green materials -
Wheatboard cabinets (rapidly renewable)
Recycled glass tile
Low emitting paints, coatings, sealants, adhesives
Locally quarried and cut limestone flooring
Reused doors, windows, cabinets, concrete porch pieces (as new patio "urbanite")
Passive solar design
Photovoltaic rooftop panels
Rainwater collection for landscaping
Sustainable landscaping -
Native grasses
Landscaping river rocks from riverbank on property
Drought tolerant gardens
Bird habitat preservation with bird sanctuary areas
LOCATION
Edgar, Montana
CLIENT
Trenay Hart
SIZE
2,170 square feet
COMPLETED
2010
PROJECT HIGHLIGHTS
High performance, residential remodel; Premiered a crane lifting technique to extract original cabin structure
