Oliver Building
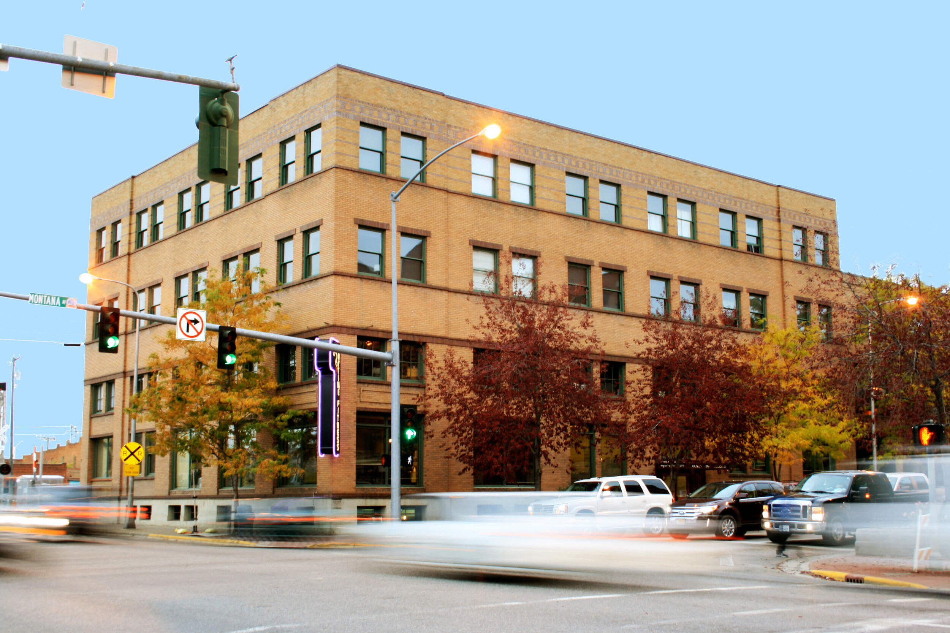
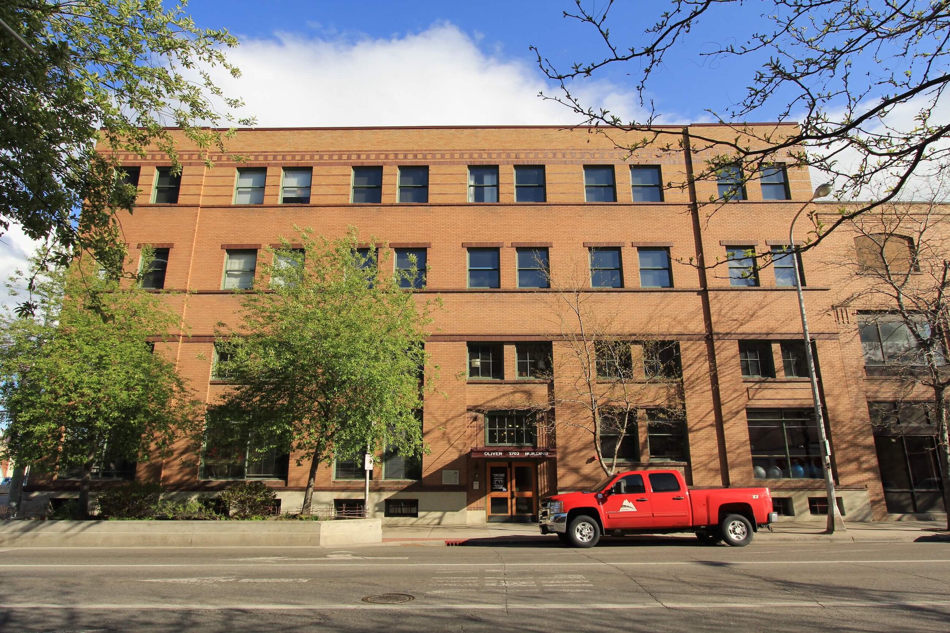
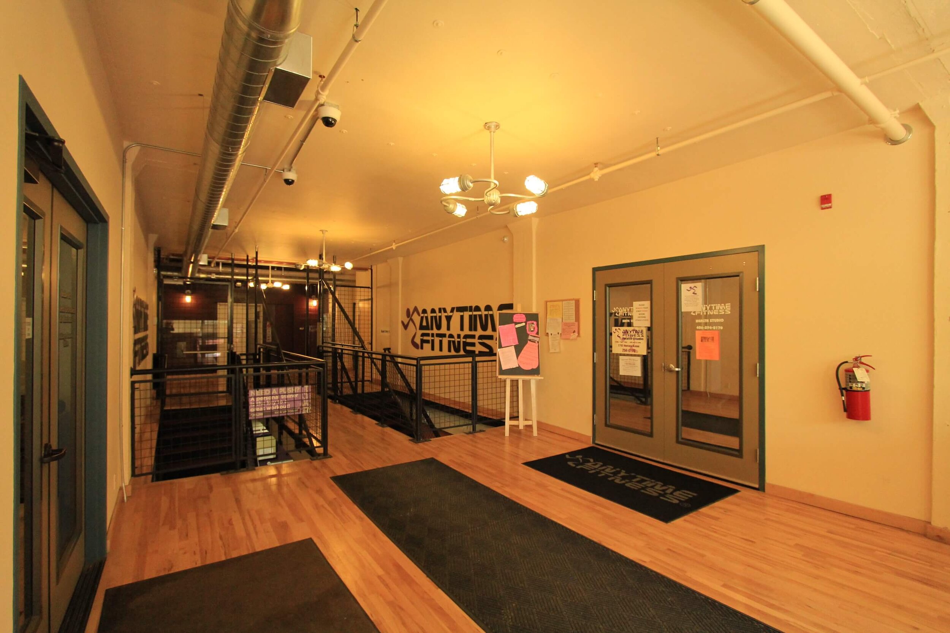
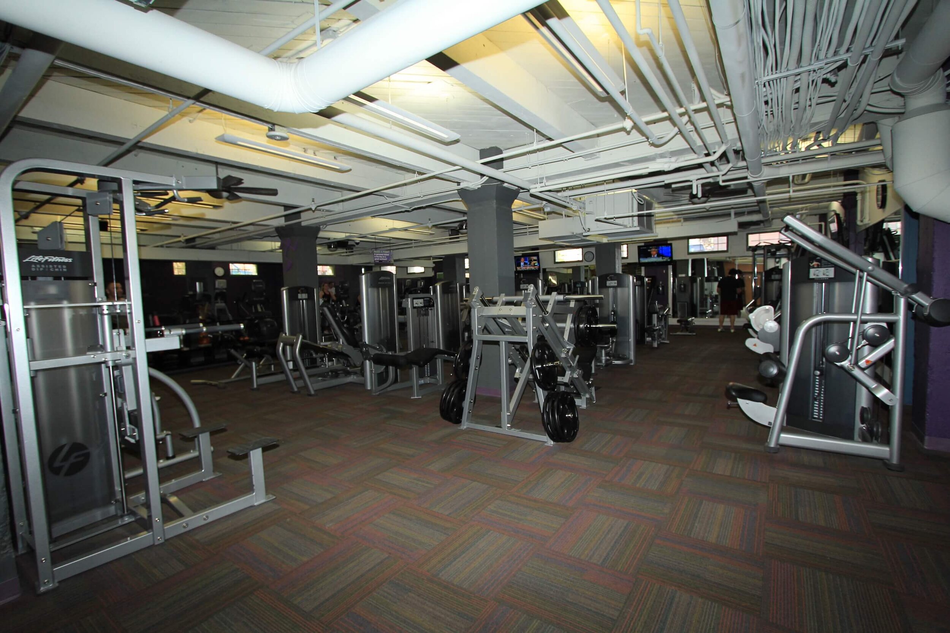
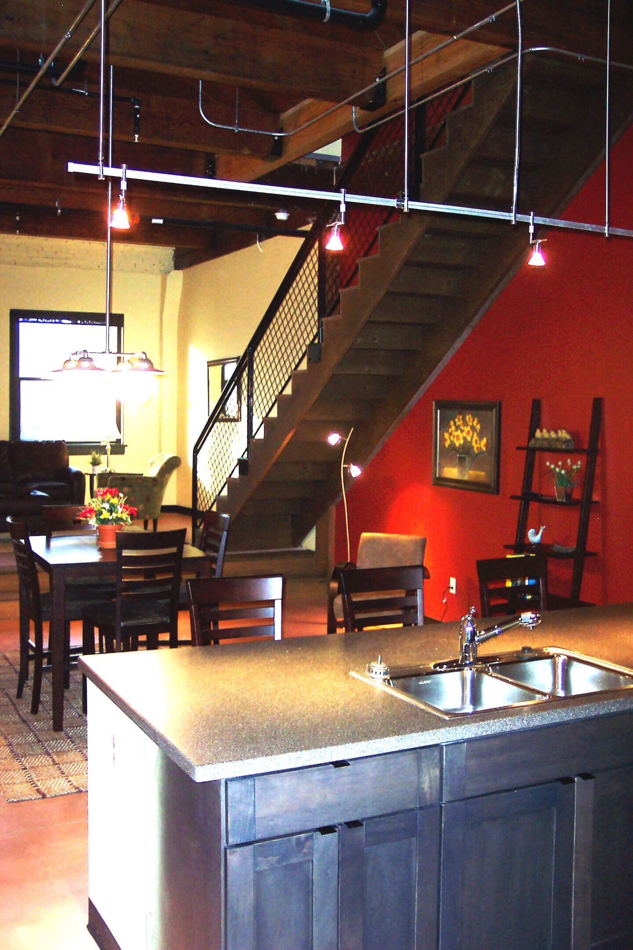
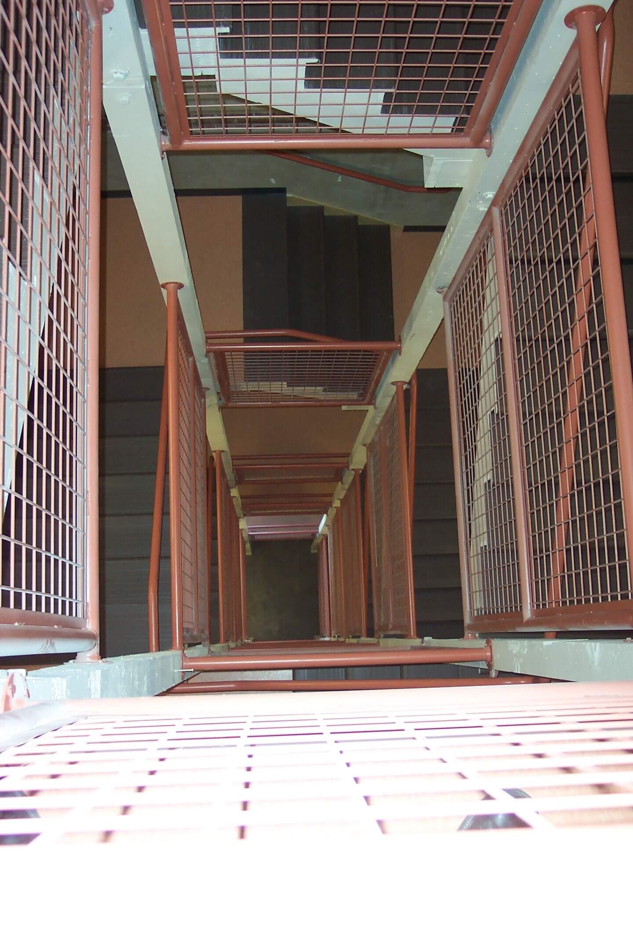
DESCRIPTION
Built in 1910, the Oliver Building was originally designed as a commercial warehouse. Constructed of brick and heavy timber, the building retains much of the original design intent and still conveys its historic associations of being a major player in commercial growth around the railroad. Despite being vacant for some time, the building remained in good condition and was an excellent candidate for a multi-use building.
The Oliver Building project included converting the vacant space into two-stories of commercial and seven two-story loft apartments on the third and fourth floors. There is also a full basement which has phenomenal natural light and a ceiling height of 11’-0”. The commercial spaces include offices and a fitness club. The building is listed on the National Register of Historic Places.
LOCATION
Billings, Montana
CLIENT
Oliver Building Development Venture, L.P.
SIZE
37,500 square feet
COMPLETED
2007
PROJECT HIGHLIGHTS
National Register of Historic Places; Historic Tax Credits
