One Health, Lewistown
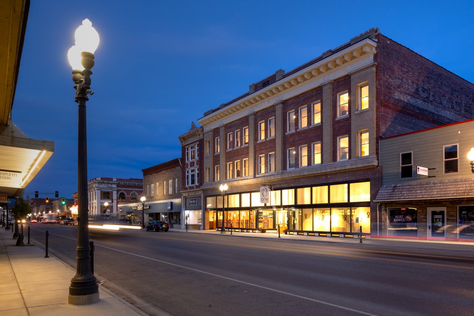
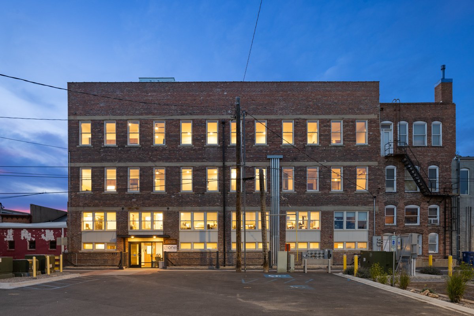
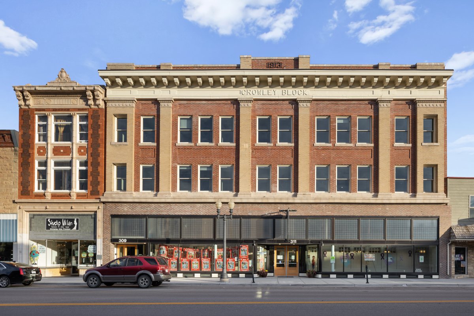
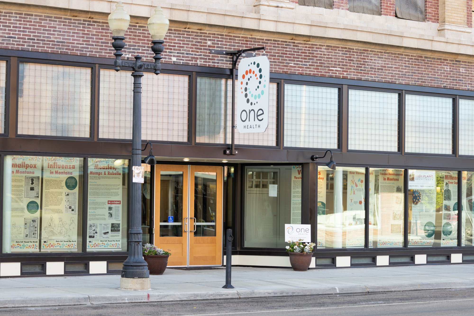
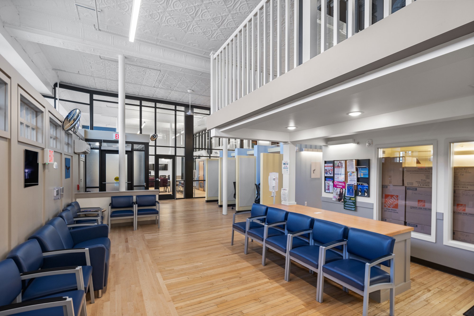
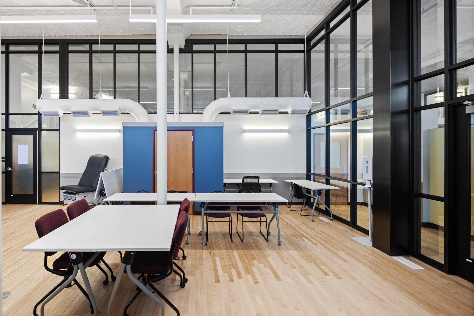
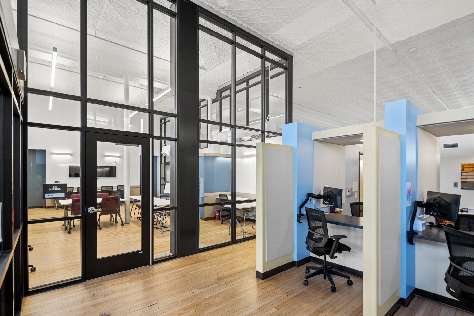
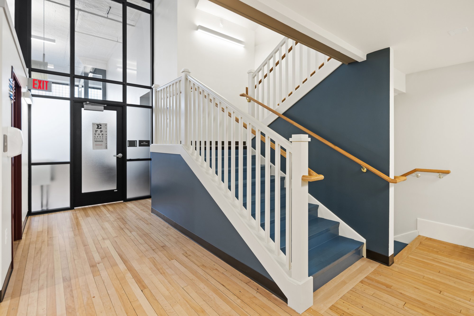
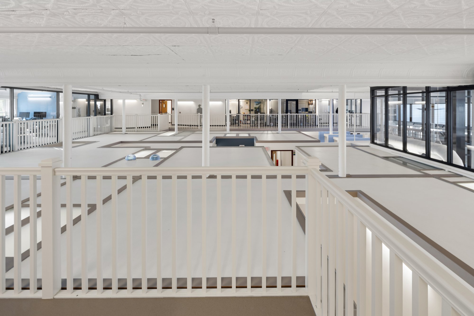
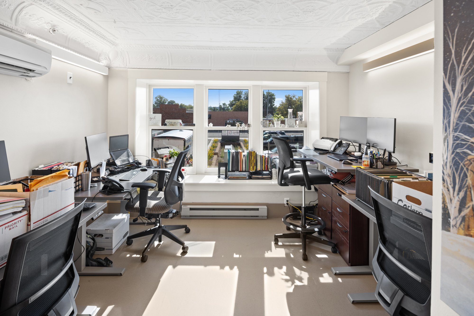
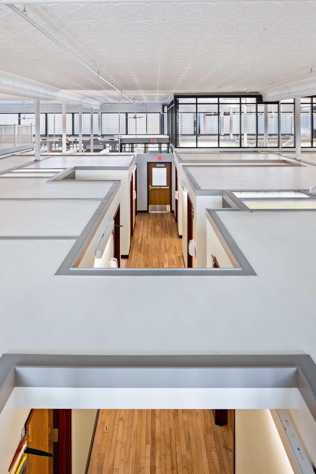
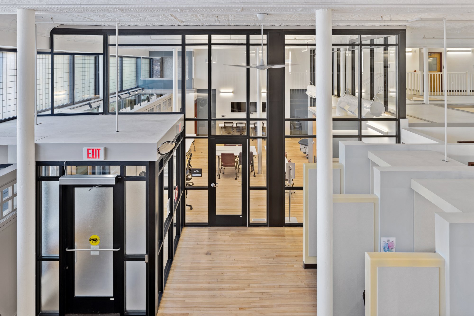
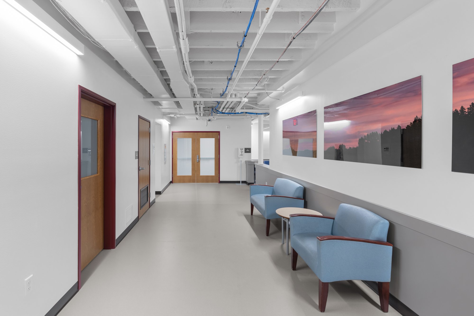
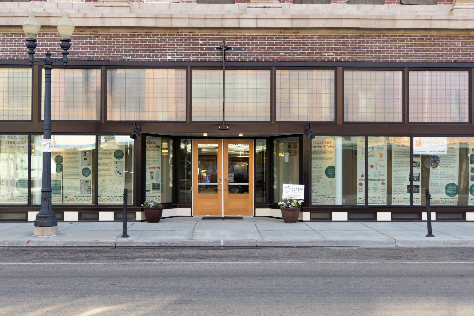
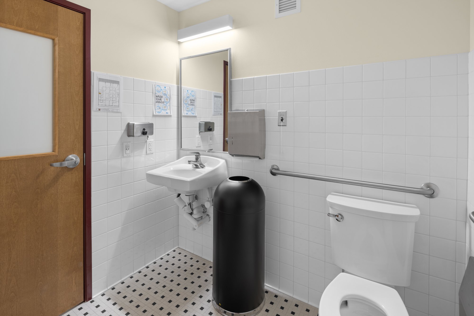
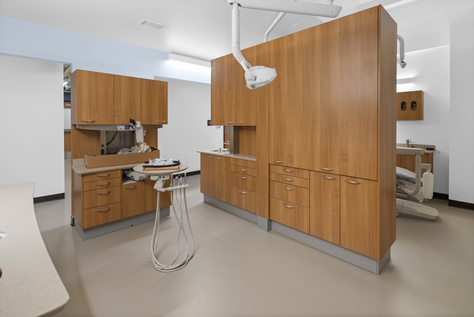
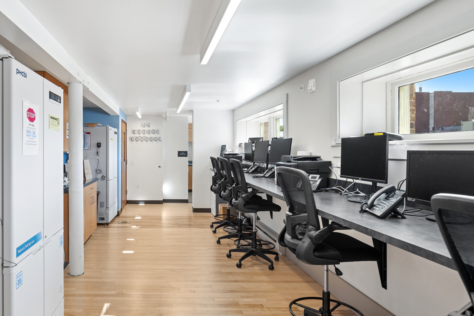
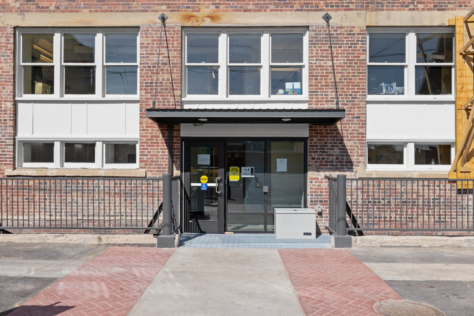
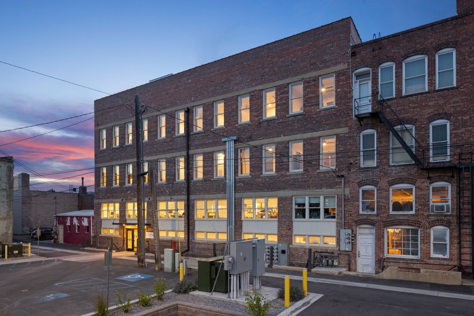
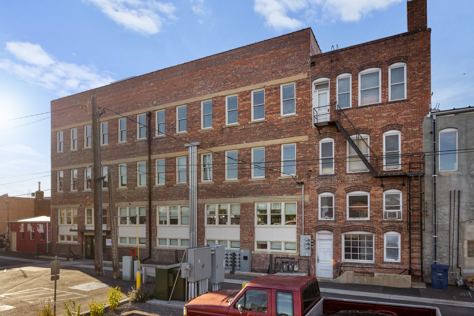
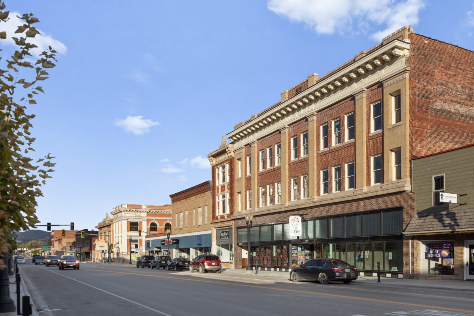
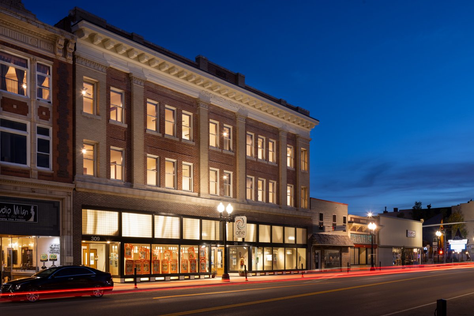
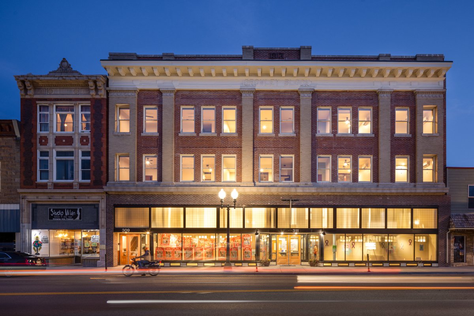
DESCRIPTION
The Crowley Block in Lewistown, Montana, was built in 1913. The three-story brick building was designed by local design firm Wasmandorff and Eastman and featured retail on the first floor and in the basement, professional offices on the second floor, and offices and a grand ballroom on the third floor. Within a few years of completion, the grand ballroom on the third floor was subdivided into small apartments. The upper floors were abandoned in the early 60’s and by the early 2010’s the first floor was likewise vacant.
One Health, a community health center serving central Montana and Wyoming, purchased the building in 2019 with the goal of transforming it into a vibrant, community-oriented clinic providing integrated primary care and preventative healthcare. One Health was excited by the opportunity to restore the Crowley Block as an active storefront on Lewistown’s West Main Street and reached out to High Plains Architects to help them bring the one-hundred-year-old building back to life. Through the early phases of design, the project team realized that the One Health Clinic would only need to occupy two of the building’s four-and-a-half stories (the three-story building had a full basement and a mezzanine above the first floor). The team began looking for a partner to develop the upper floors of the building into much-needed affordable housing and were privileged to partner with Homeword, a Missoula, MT-based developer of affordable, sustainable housing. The project was financed through a unique combination of Historic tax credits, Low-Income-Housing tax credits, New Markets tax credits, and numerous grants.
The project included re-grading and re-paving the alley behind the Crowley Block for the full width of the block and development of a parking area across the alley, accessed from West Janeaux St. The parking area was designed to provide parking for One Health patients and staff as well as residents of the sixteen apartments under development on the second and third floors. A shared vestibule at the alley-side entry admitted building visitors to either the clinic or the apartments upstairs via a new stair and elevator. The building entry from West Main Street welcomes visitors into the clinic waiting area which is flanked by a large meeting room for One Health and community events.
Architectural goals for interior spaces mirrored High Plains’ previous work for the One Health Clinic in Hardin, MT, emphasizing bright, inviting spaces, intuitive navigation, and choice and flexibility in spaces. The entire building envelope was improved to meet modern energy codes and new building systems included a sprinkler system, full-building heat recovery ventilation, and energy use-reducing measures like LED lighting and operable shading. All of the original sources of daylight were restored including the historic storefront, exterior windows, skylights, and the alley-side, full-building-width vault with its windows into the basement. To bring even more daylight into the basement a historic retail display platform was reintroduced at the Main Street storefront with bulkhead windows and in-floor relights bringing daylight into the spaces below. The main floor retained its original pressed-metal ceiling and beautifully restored maple floor, while the historic mezzanine level was designated for One Health staff space and provided unique views and circulation for team members.
One Health’s new facility in Lewistown opened to the community in August of 2022.
One Health occupies approximately 16,000 SF of the 29,800 SF Crowley Block.
LOCATION
Lewistown, MT
CLIENT
One Health
SIZE
16,000 SF
COMPLETED
2022
