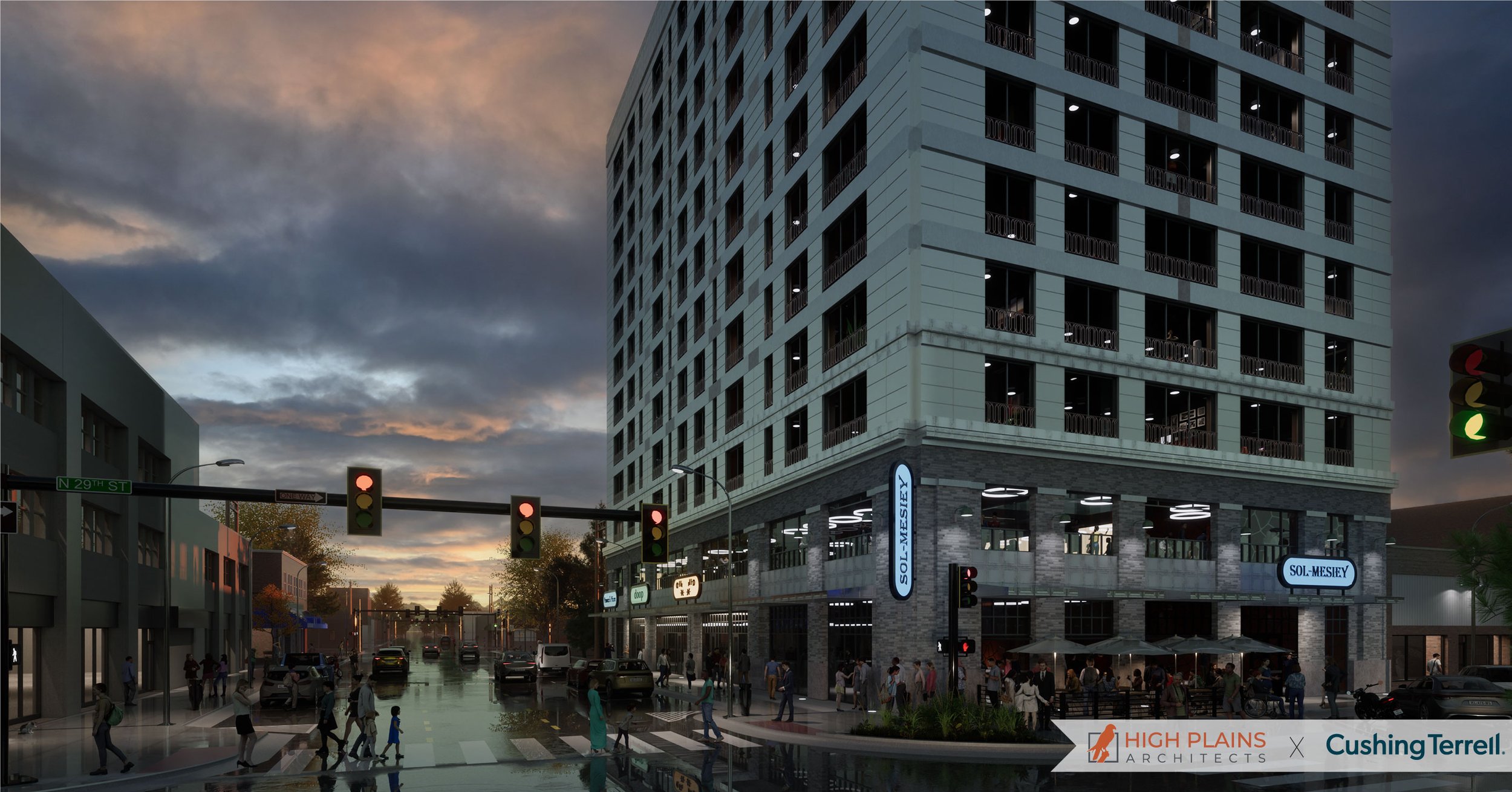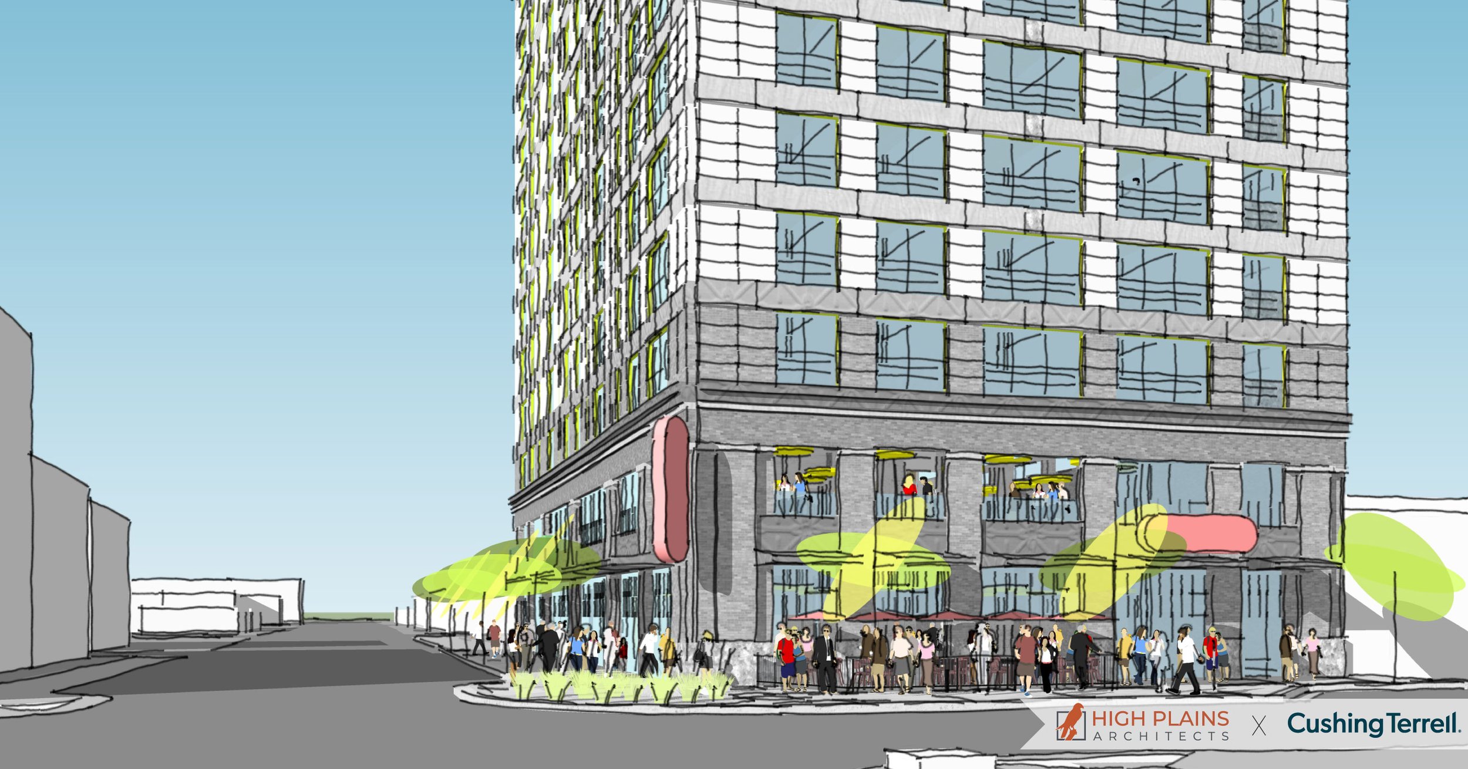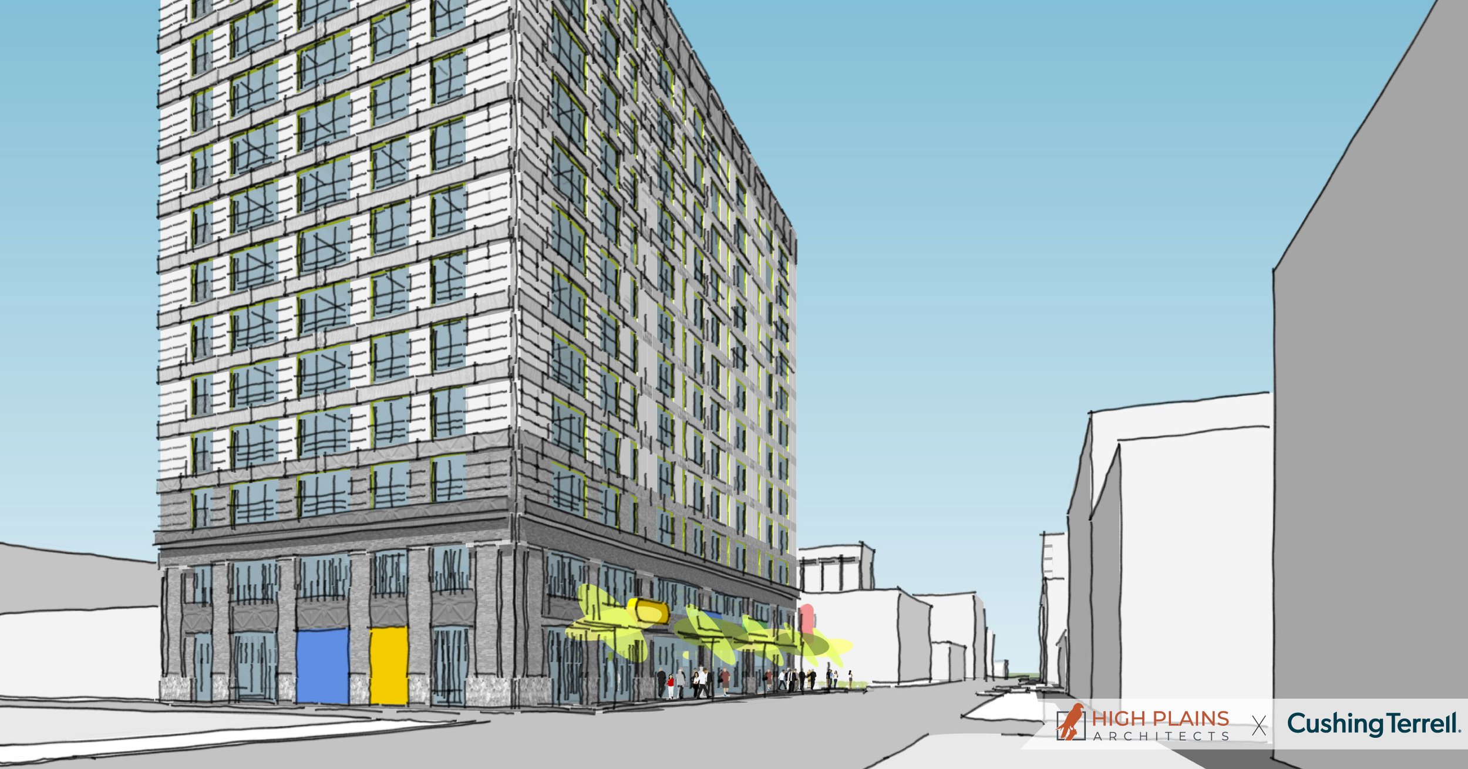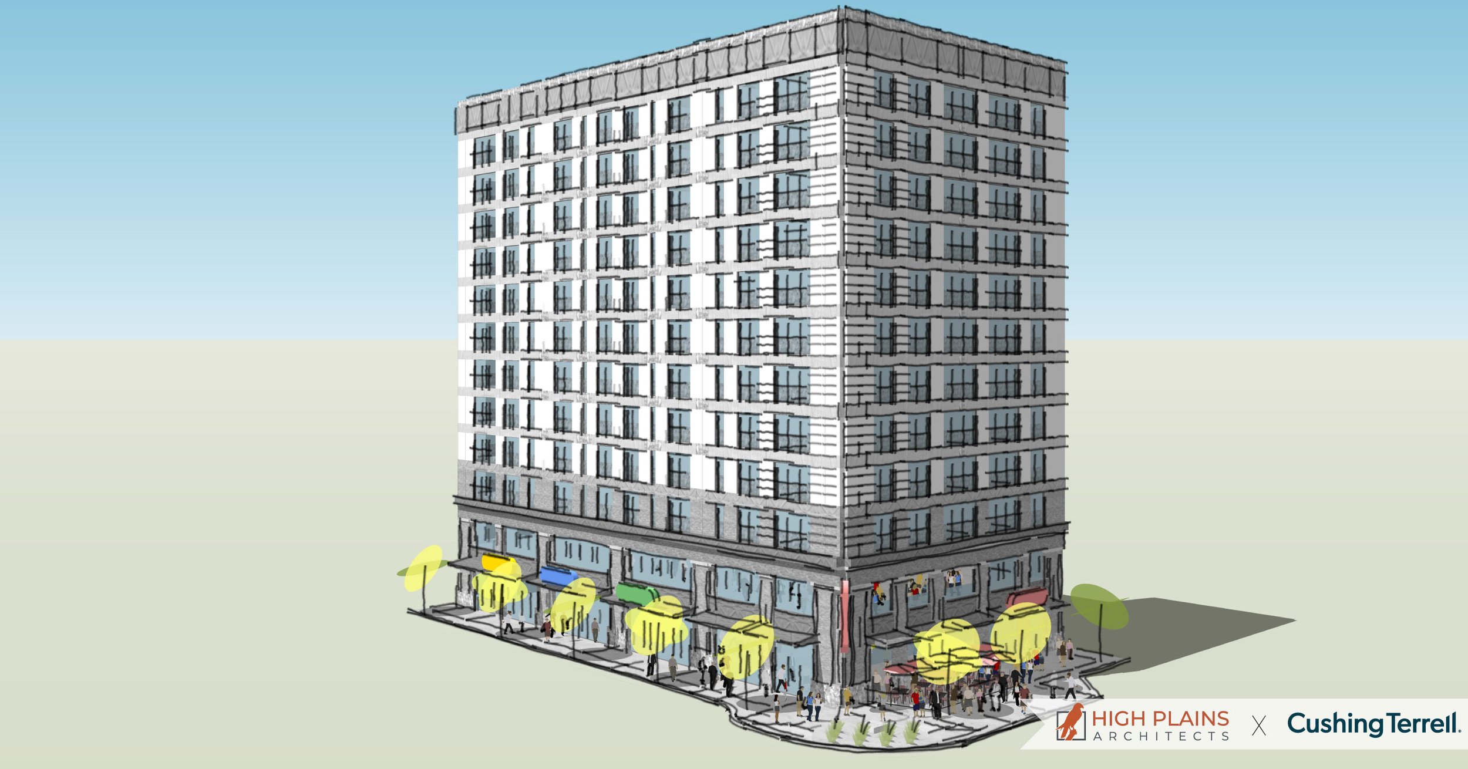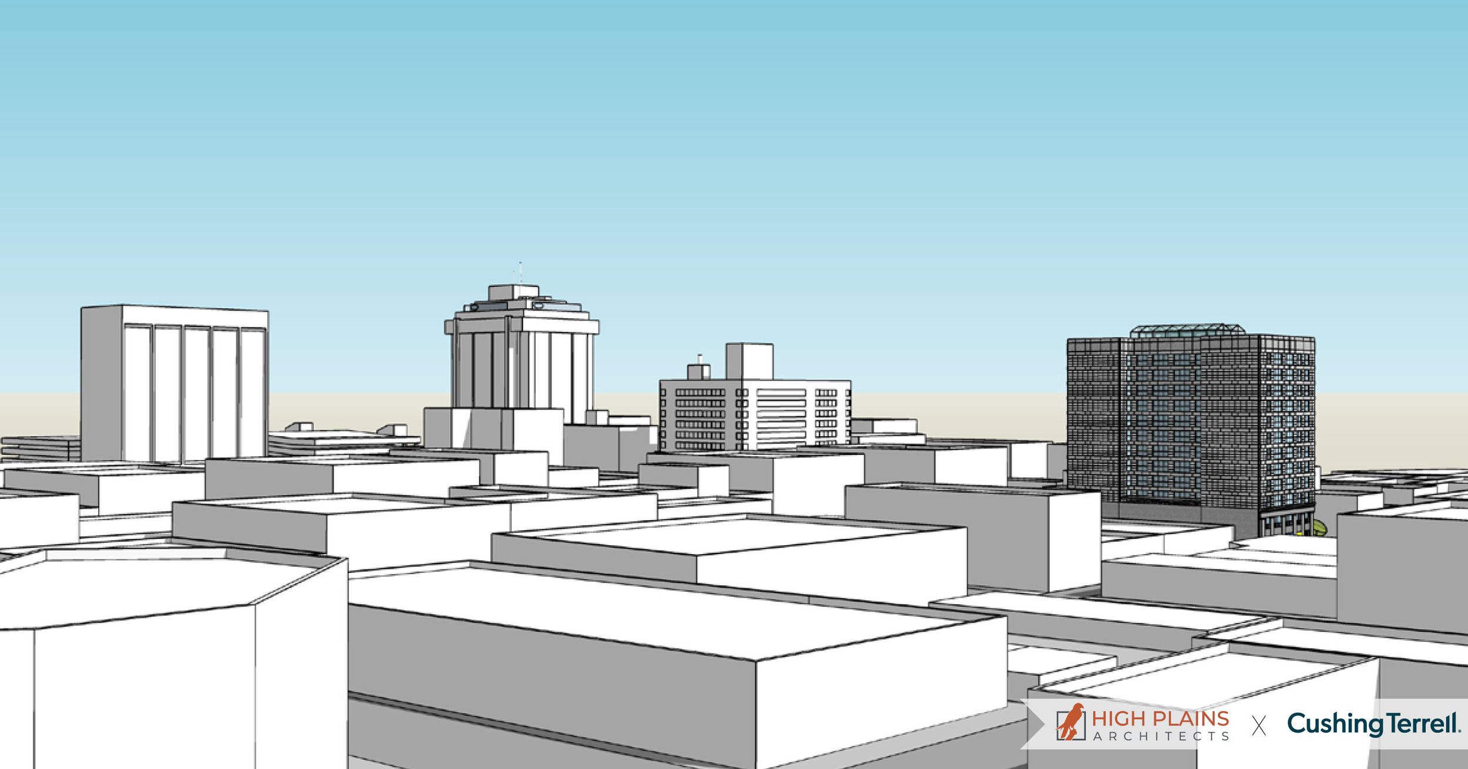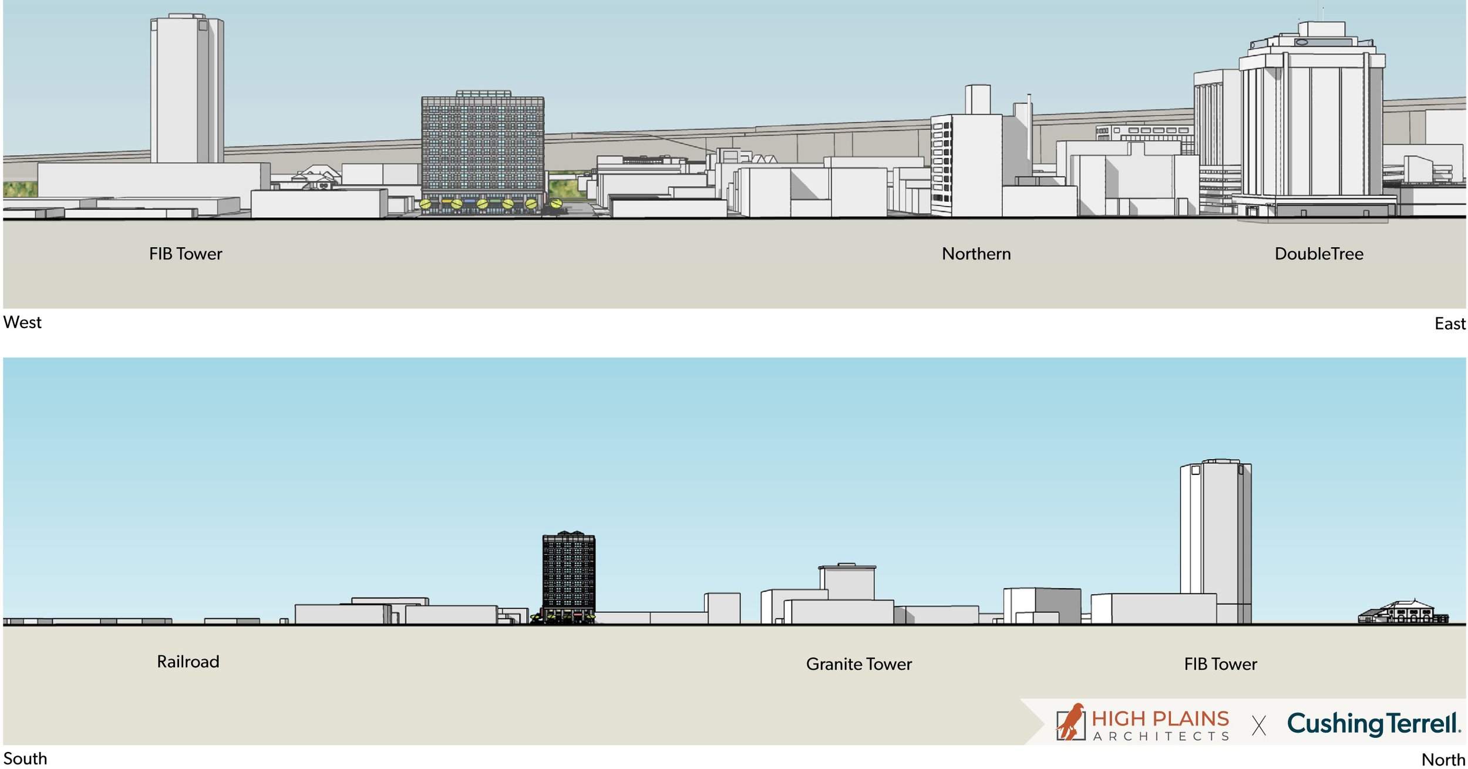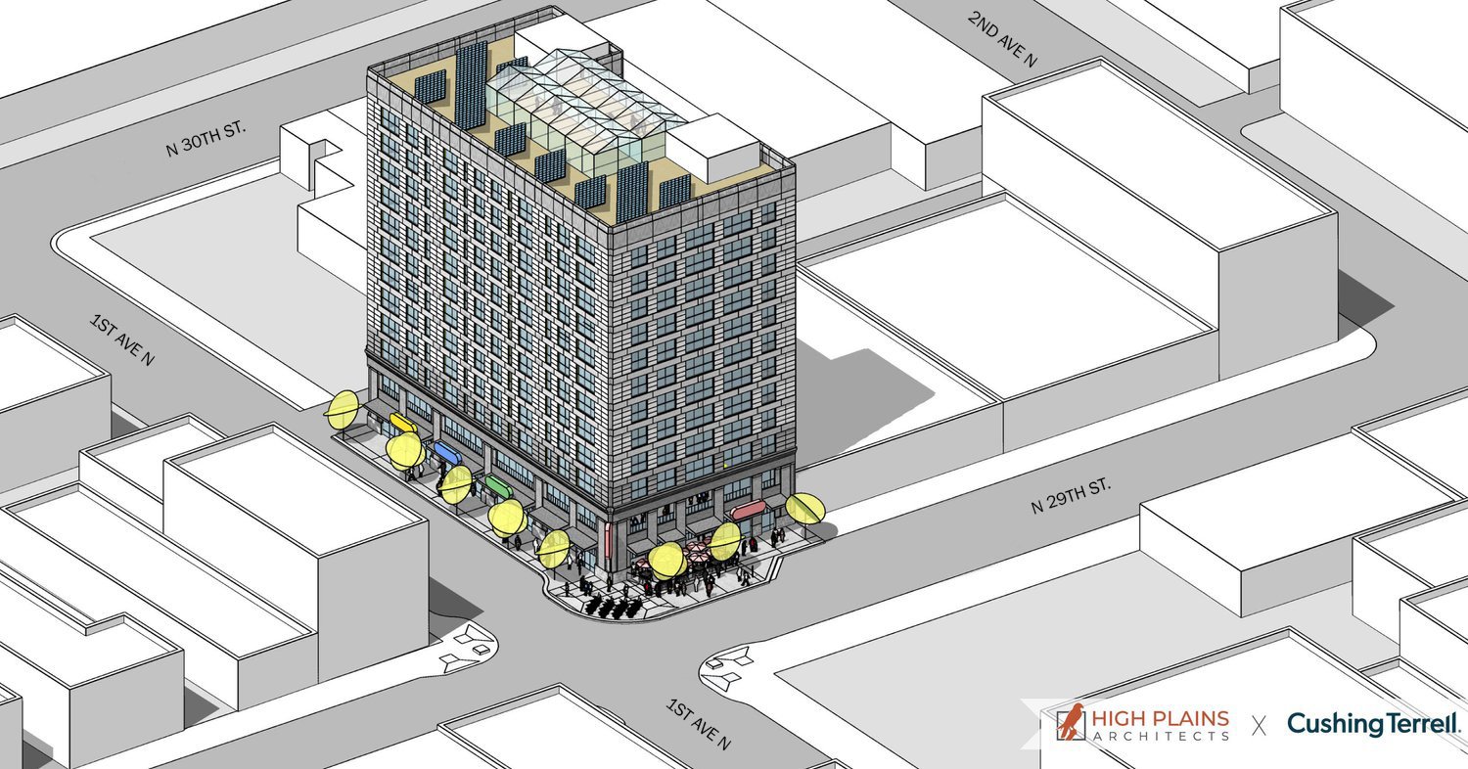Futurity Tower
DESCRIPTION
The Futurity Tower is a truly transformative and catalytic mixed-use residential high-rise project for the Yesteryears site in Downtown Billings. Our robust team is primarily local, experienced in downtown development, and skilled with innovative construction and environmental systems. Planning for the future is the key here and we aim to deliver on that promise.
Our plan proposes 2 floors of retail, restaurant, and office space topped by 10 floors of 1 and 2 bedroom apartments – 120 apartments total and 21,000 gross square feet of commercial lease area. This project will re-energize a part of downtown ripe for redevelopment and expand the activity and energy core of downtown to the west and south. This building will be innovative from its mass timber superstructure to its extraordinarily efficient mechanical, electrical and water systems. We will pursue LEED Certification at the Platinum Level for this building to further enhance Billings’ LEED for Cities and Communities recognition. Additionally, we are developing creative strategies for parking (leveraging existing parking assets) and public open space (supporting the further development of the alley pocket park located south of Park 1).
This 12-story building will be the fourth tallest in Billings (and Montana) at approximately 140’. The building will also be the first high-rise in Montana since 1984. The Futurity Tower will lead the way to new, better, and more sustainable ways to develop and build dense downtown multi-family housing that working people can afford to live in. In addition, the Futurity Tower will enhance and energize the urban experience at the street level.

