Klos Building
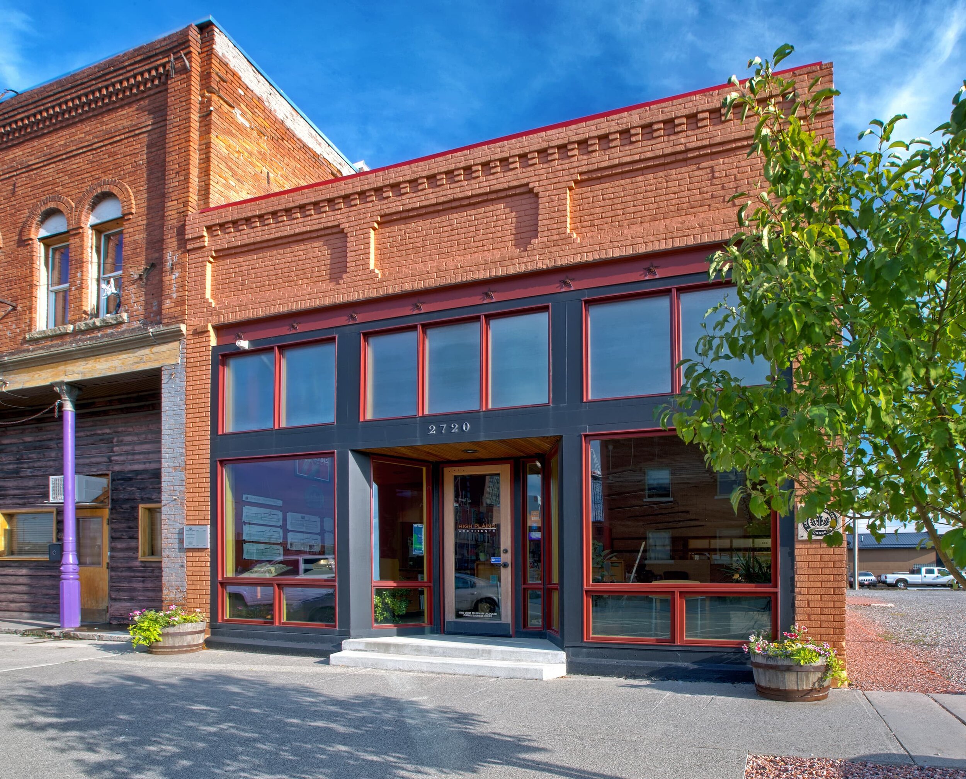
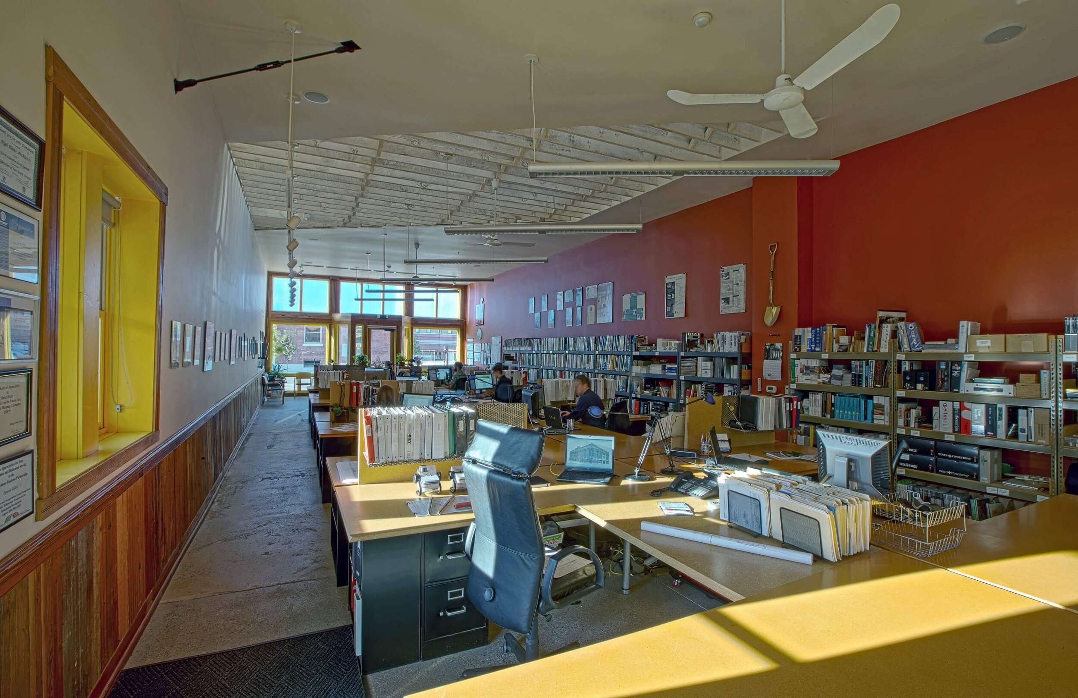
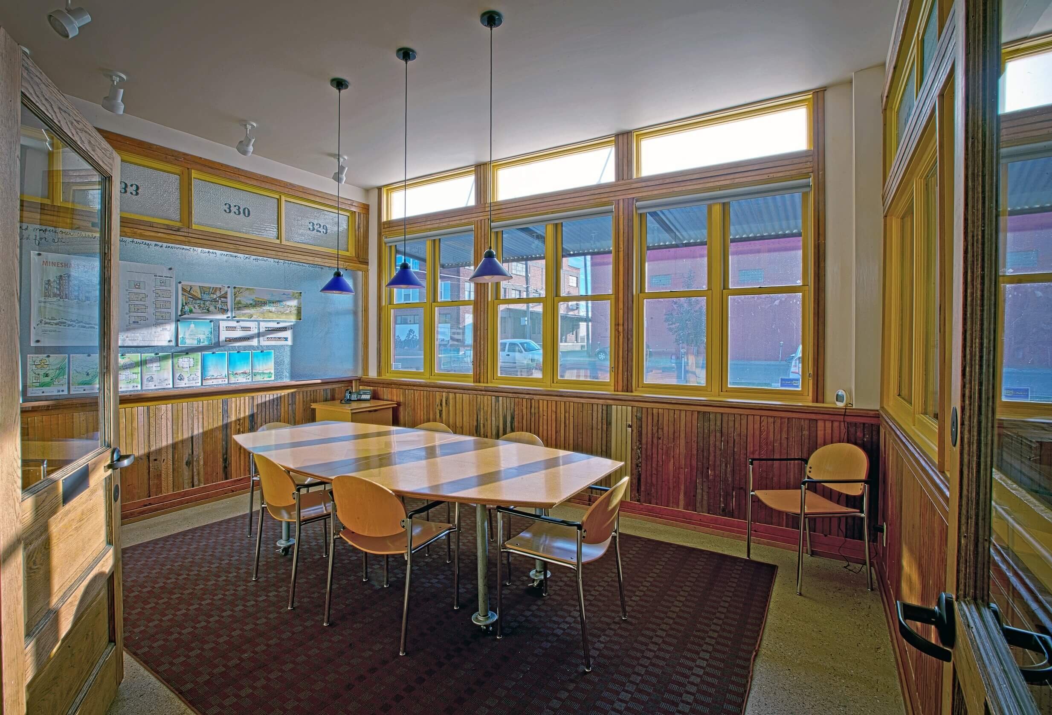
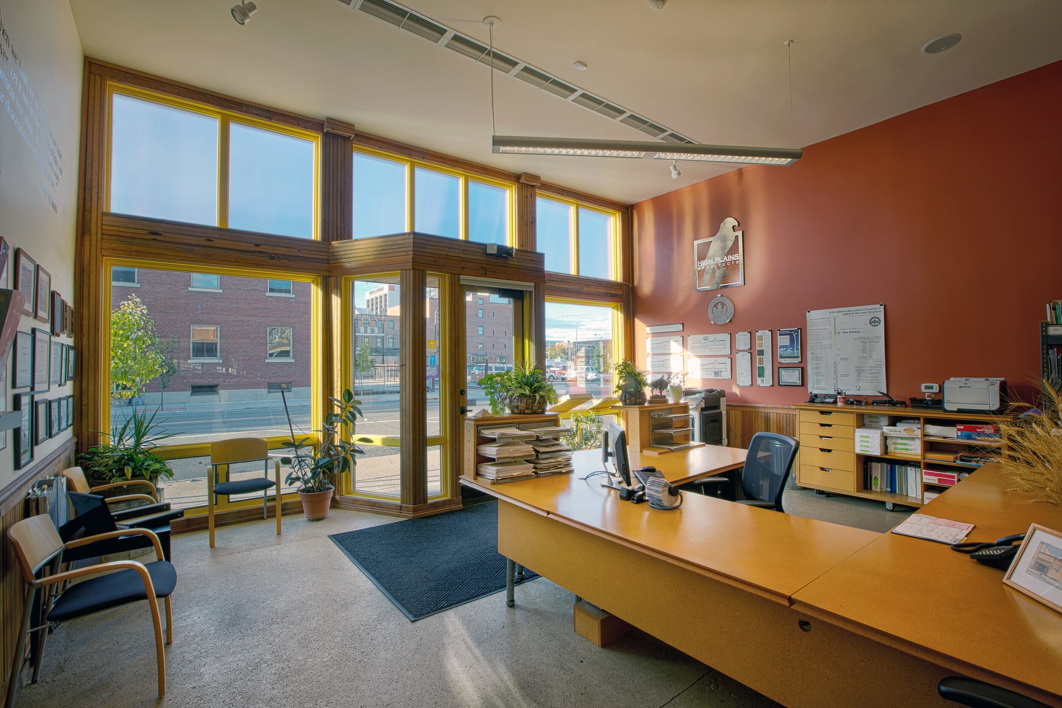
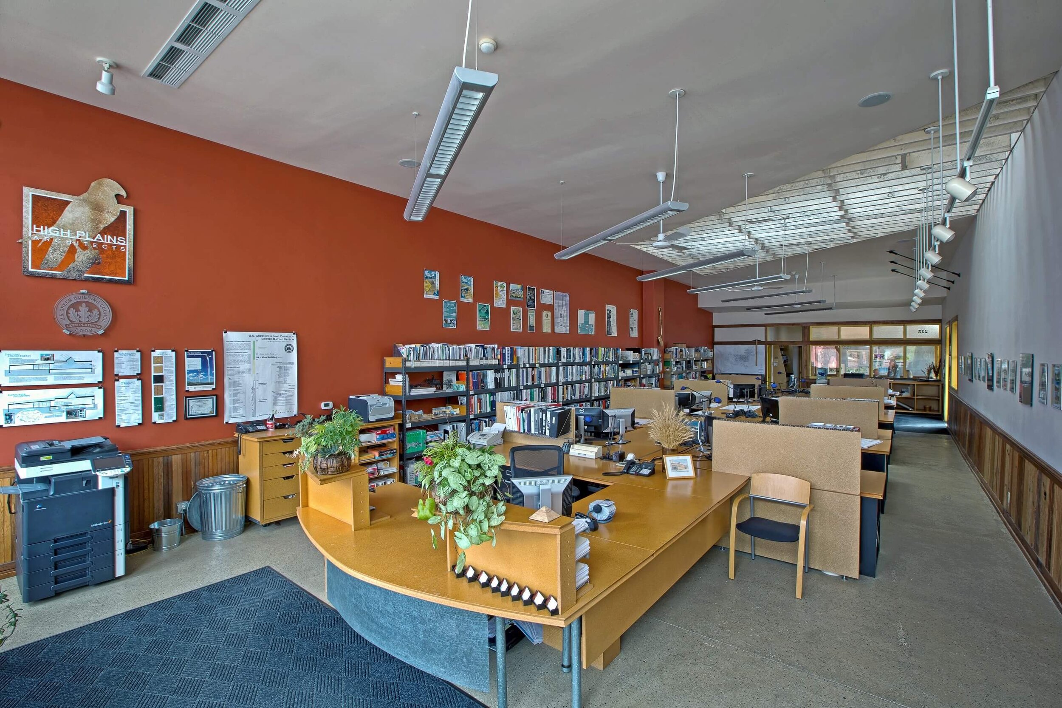
DESCRIPTION
This small brick 2,100 SF building is among the oldest commercial structures in Billings, originally constructed ca. 1895. It sits across the street to the south from the One South Broadway building, and has seen many uses over the years, the most recent as the Yukon Bar, which lasted fifty years before closing in the mid 1980’s. For 25 years, the building sat vacant, slowly deteriorating, until High Plains Architects decided that the building could be not only saved but transformed into a “living lab” of the growing firm.
The abandoned former saloon has undergone an extensive remodel to restore the storefront on the north façade, replace infilled windows on the west façade, and renovate the interior space into an open studio for High Plains Architects. Utilizing numerous sustainable strategies such as daylighting, natural ventilation, rain water collection, photovoltaics and daylight monitor, material salvaging and reuse, fly ash concrete and crushed glass floors, this project received LEED® - NC Platinum certification from the US Green Building Council. The project qualified for a 10% Historic Rehabilitation Tax Credit and the building is a contributing building of the Old Town Historic District. In addition, the unique and highly energy efficient commercial office space qualified for the 179D tax deduction.
Since the Klos Building is now the current home of High Plains Architects, it provides the employees with a comfortable environment in which to work and the opportunity to learn about and practice what we preach.It often is a source of conversation with potential clients. Tours are frequent and welcomed, both with clients, collaborators, schools, groups and members of the public. True to its saloon legacy, it is a place that brings people and conversation together. And it continues to serve as an example of how a humble, “old” building can have a new and sustainable life.
LOCATION
Billings, Montana
CLIENT
High Plains Architects
SIZE
3,075 square feet
COMPLETED
2008
PROJECT HIGHLIGHTS
LEED Platinum; National Register of Historic Places; Seattle AIA WMIG 2009 (rendering credit: Nash Emrich) (Photos: Tim Struck)
