Swift Building Lofts
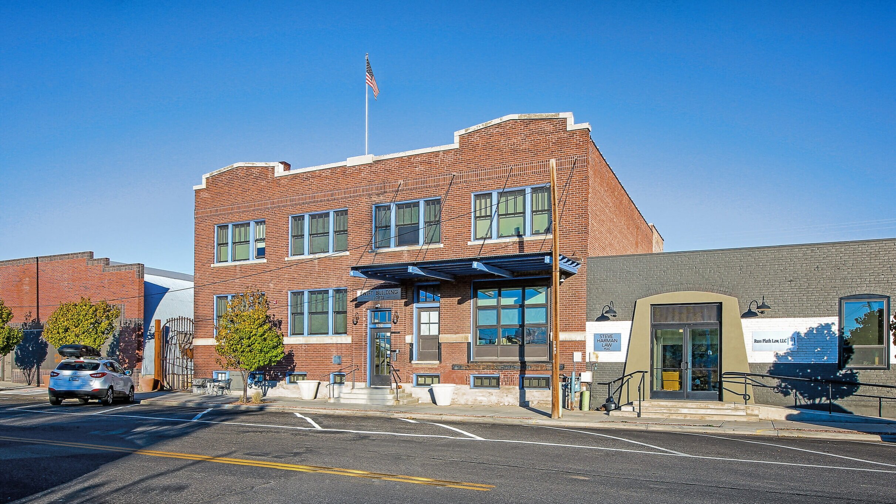
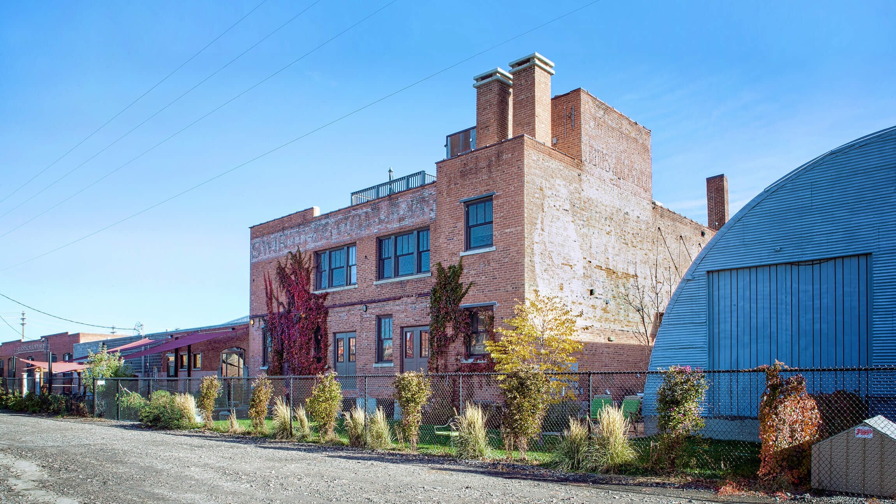
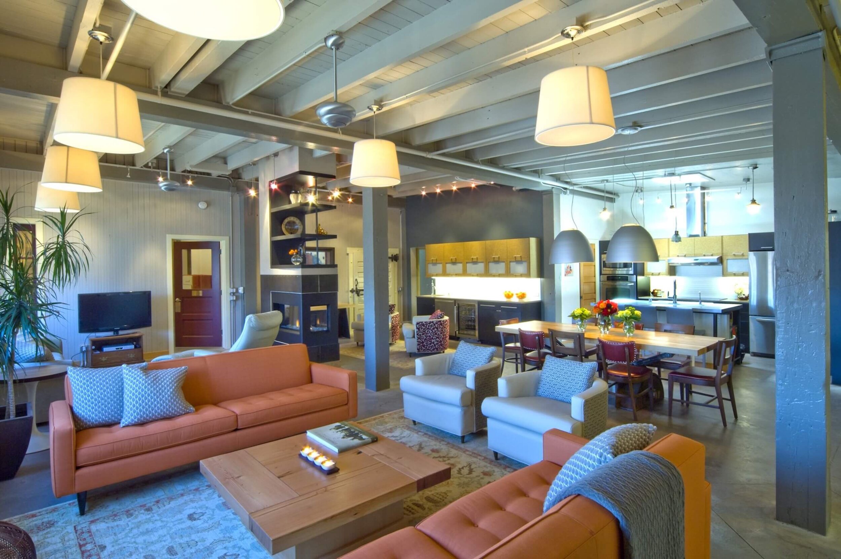
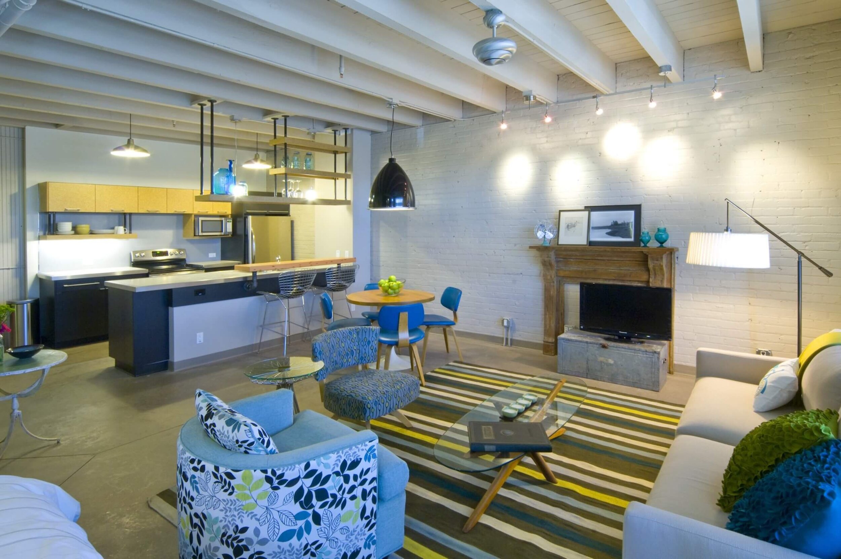
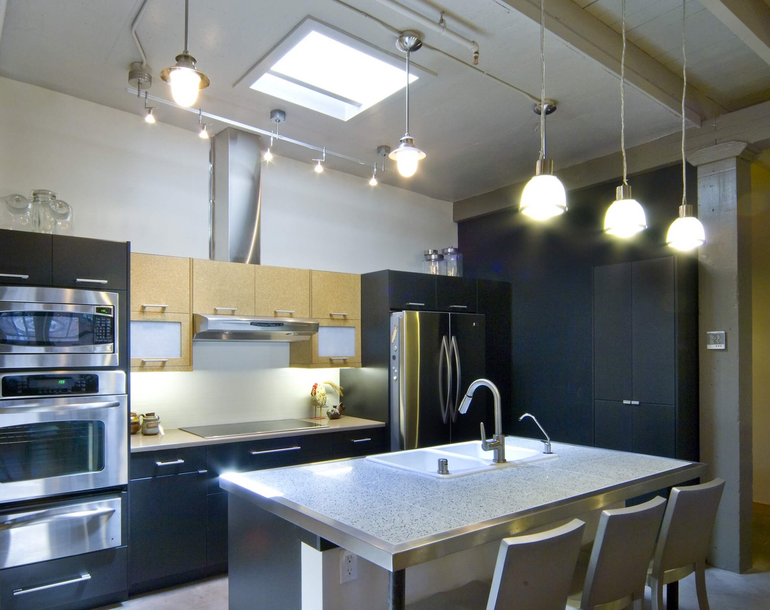
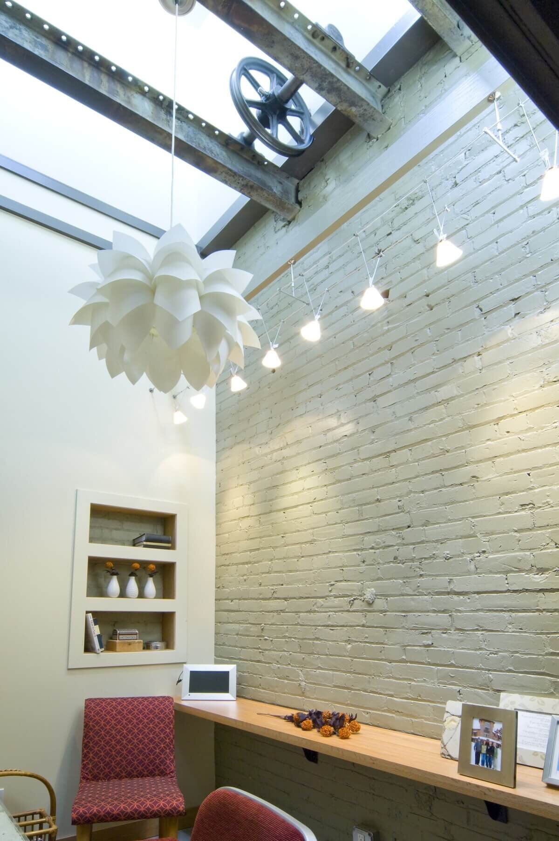
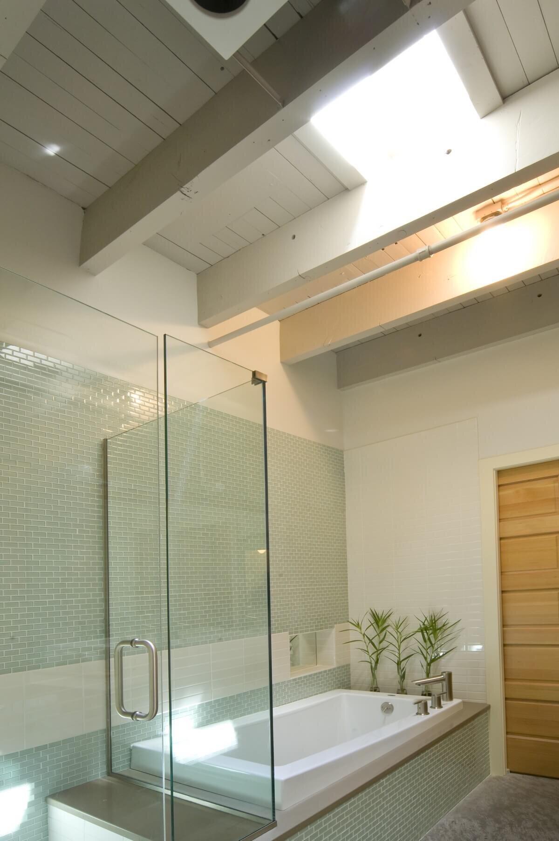
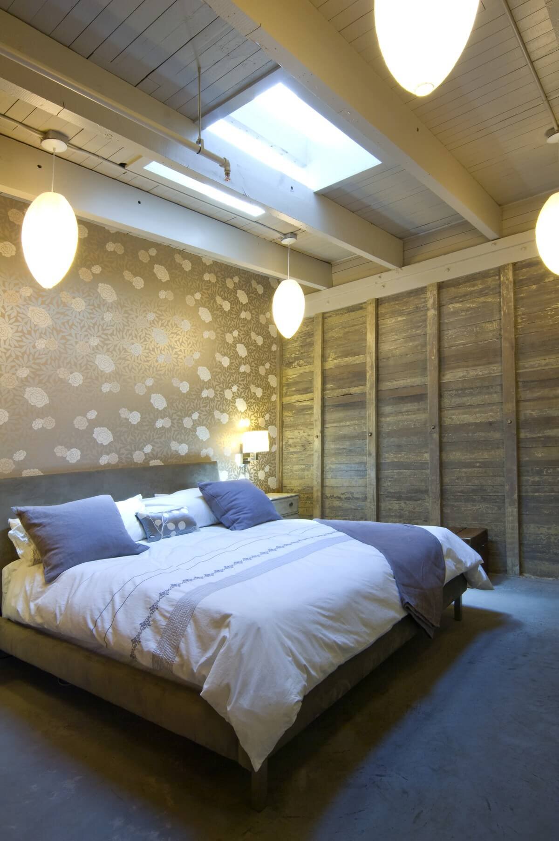
DESCRIPTION
Once the Harmans found themselves living in an empty nest out in the Yellowstone Country Club on Billings west end, they decided to make a big life change: uproot, downsize and move to a loft downtown. After a couple years of living downtown, they loved it so much that they took it a step further: they decided to purchase the 'Old Potato Factory' which resulted in the extensive renovation of a vacant historic warehouse into a high-performance, loft-style apartment building.
HISTORY
Built in 1916 as a meat distribution warehouse by Swift & Company Meats, the Swift Building Lofts is constructed of brick and a heavy timber frame and features many historic interior elements that are characteristic of an early 20th century warehouse. The renovation retained original cooler doors and beadboard wall finishes, uniquely incorporating them into the interior spaces.
PROCESS
From the beginning, the owners knew that sustainability was one of their top goals. The renovation incorporated and showcased a variety of green building principles, including widespread use of salvaged, recycled, and rapidly renewable materials. Swift also features a super-insulated building envelope, photovoltaic panels generating electricity from the sun, solar hot water panels, and Energy Star rated lighting and appliances. In addition to using radiant floor heating, the building premiers the use of radiant floor cooling in Montana. Taken together, these features reduce energy use by more than 55% compared to a new building built to the current energy code. The building also uses 38% less water through the use of rainwater for flushing toilets as well as highly efficient showerheads and dual flush toilets.
However, the Harmans and High Plains also saw an opportunity to preserve the historic character of the building and even pursue historic tax credits. As they soon discovered, historic tax credits and LEED aren't often pursued simultaneously which presented a design and construction learning opportunity. As far as qualifying criteria is concerned, they are compatible. But, when it came to implementation, successfully meeting both criteria took some creative ingenuity. Everything from insulation to solar panel visibility to windows required additional thought and attention. In the end, the Swift Building received the highest certifications in historic preservation and sustainable design, recognizing it as an exceptional example of both and the first building in Montana to do so! The building has received LEED® for Homes Platinum certification and is a Certified Historic Tax Credit Rehabilitation.
In 2010, the Swift Building Lofts were recognized by the Montana Preservation Alliance as a recipient of the Excellence in Historic Preservation Award. Additionally, the project received the Best Practices Achievement Award from the Yellowstone Historic Preservation Board.
A UNIQUE SPACE
Given the humble brick exterior, the very urbane interiors, design led by Envi Design, frequently surprises visitors. Its light-filled, open living spaces allow for a continuous flow between kitchen, dining and living rooms. Four of the nine spaces are extended stay units that are all fully furnished. They range from studio to two bedrooms and each showcase a unique design theme. However, historical design elements emerge throughout the entire building, from exposed beams to cooler doors, old elevator pulleys and the original safes.
While the color scheme is generally subdued and muted, the professionally designed lofts include splashes of bright yellows, oranges and blues in the furniture and accent pieces. The building enjoys a remarkable warm, comfortable atmosphere, in the midst of industrial accents, concrete floors, and custom metalwork. For all these reasons, the Swift Building was featured as a home of the year in Mountain Living Magazine. In 2014 the U.S. Green Building Council Montana Chapter presented High Plains Architects with a Sustainable Building Award for the Swift Building Lofts, the Residential Building Honor Award.
LOCATION
Billings, Montana
CLIENT
Steve and Joni Harman
SIZE
12,000 square feet
COMPLETED
2009
PROJECT HIGHLIGHTS
LEED Platinum; National Register; Historic Tax Credits; MT Preservation Alliance; Yellowstone Historic Preservation Board; Seattle AIA WMIG 2012, USGBC Montana Sustainable Building Award (interior photos: Phil)
