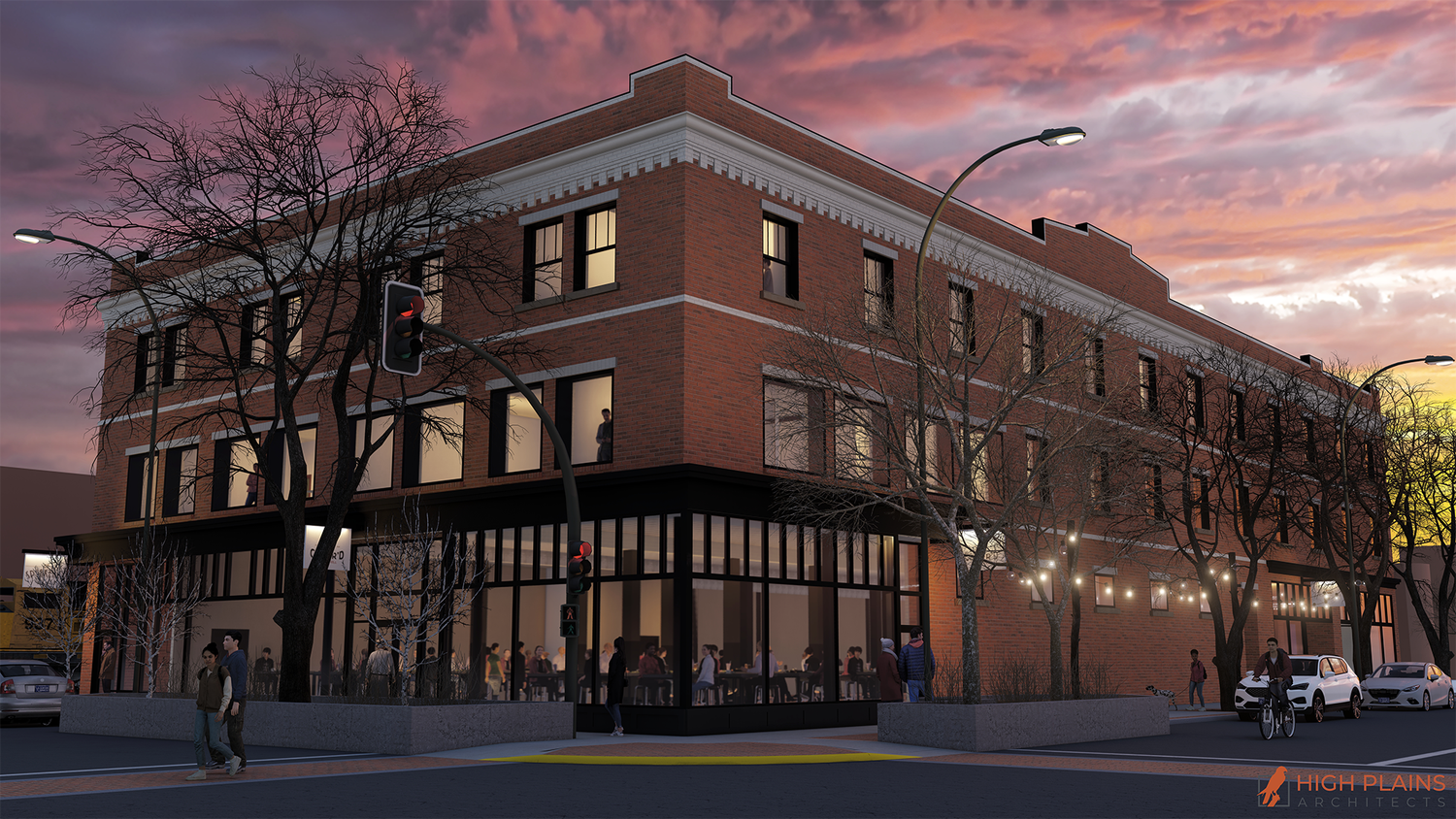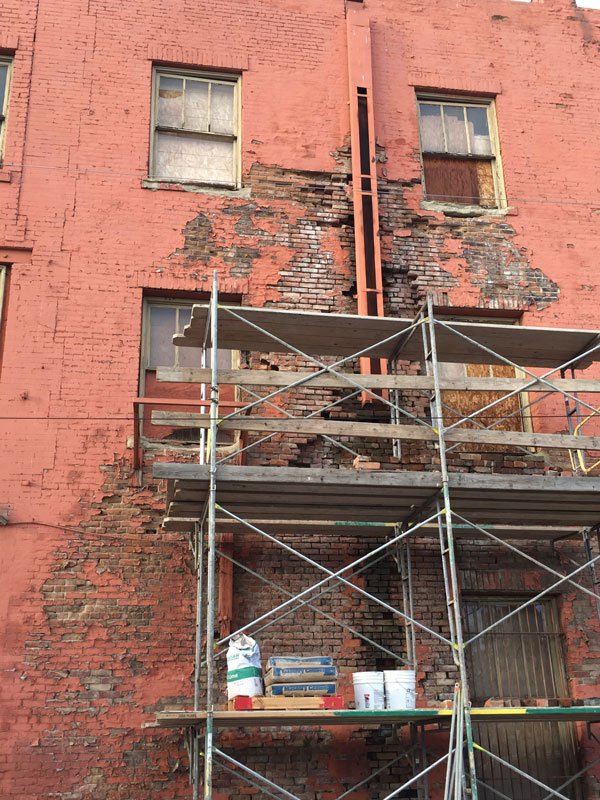OLD BILLINGS HARDWARE BUILDING









DESCRIPTION
When the building owners worked with another architecture firm for a feasibility study, they got a design solution and a cost estimate. But, because they didn’t have the required funds, the project didn’t move forward.
Working with High Plains Architects and Urban Frontier Development Services, they also got a workable pro forma and then a legal partnership so they could raise the necessary private equity. We provide not only the design solution but also the financial solution so that the project moves forward.
The Old Billings Hardware Building was historically both the wholesale warehouse for hardware and housewares coming off the adjacent rail siding but also a retail location when it opened in 1909. It occupies a key downtown intersection and will become a preeminent mixed-use building with commercial spaces on the first floor and basement and 25 apartments on the second and third floors.
LOCATION
Billings, Montana
SIZE
Building Gross Area: 45,000 SF
Residential Area: 17,900 SF
Commercial Area: 16,300 SF
Dwelling Units
25
TOTAL COST
$7.75 million
CAPITAL STACK
• Commercial Loan
• C-PACE Funding
• Historic Tax Credits
• TIF Grant
• Private Equity
• RE and EE Tax Credits
PROJECT HIGHLIGHTS
Pursuing Historic Tax Credits,
Pursuing LEED Platinum Certification
