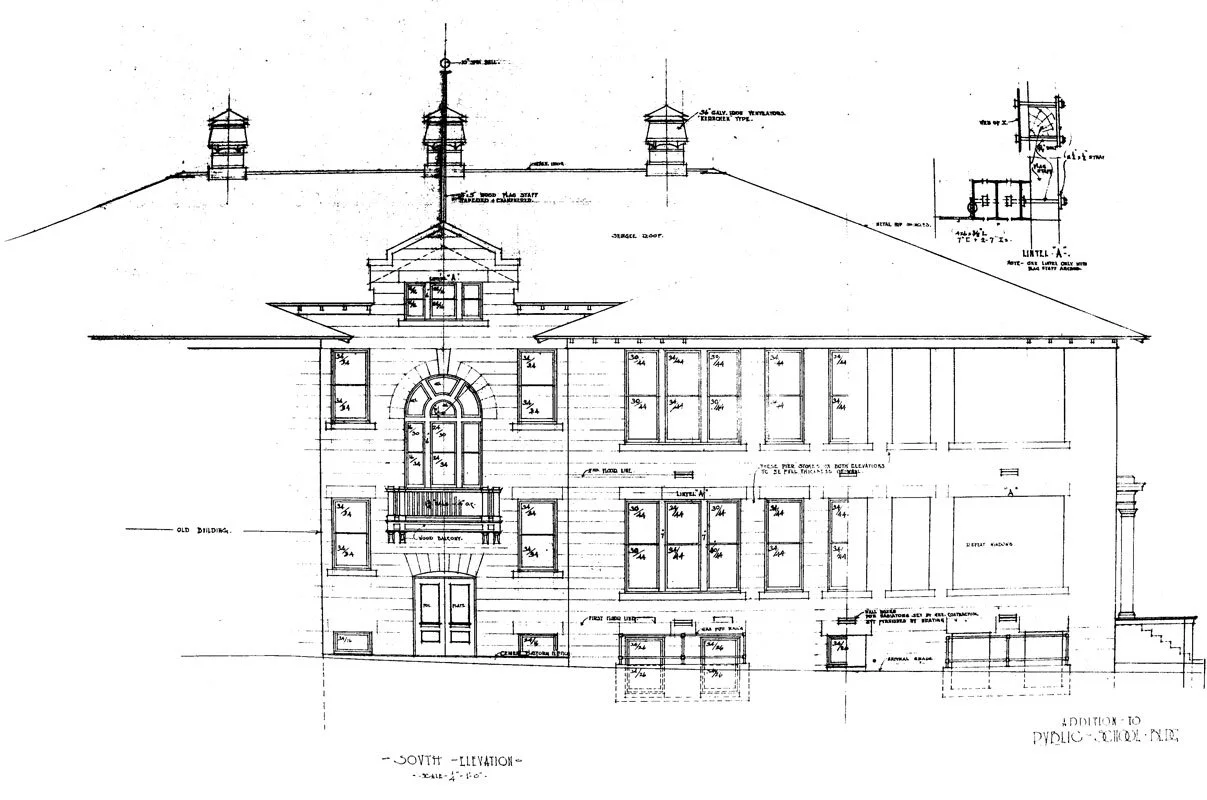CENTRAL SCHOOL REDEVELOPMENT




DESCRIPTION
When the local school bond passed and a new elementary school was built, the official plan was to demolish the historic sandstone school building constructed in 1911-1914 and make a parking lot. That didn’t sit well with some residents, many of whom had attended the stately stone building. Surely it had greater value than that, right? But what could it be used for, and how would it be converted to a new use? And who could figure this all out?
Using a small portion of the $250,000 of the school bond that was allocated for demolition, High Plains Architects conducted a feasibility study that explored potential uses, developed costs and potential income, and included a financial pro forma.
Like most Montana communities, Roundup has an acute shortage of quality workforce housing, including for schoolteachers. The ultimate design has 21 apartments as well as four commercial office spaces in converted classrooms.
Assembling the capital stack has been a distinct challenge, as lending institutions are leery of the risk presented by projects that are not in high-growth small towns, regardless of the market for quality housing. But through great diligence, the complex package of funding is nearly complete.
LOCATION
Roundup, Montana
SIZE
Building Gross Area: 22,100 SF
Residential Area: 13,213 SF
Commercial Area: 2,452 SF
Dwelling Units
21
TOTAL COST
$5.5 million
CAPITAL STACK
• C-PACE Funding
• Private Equity
• RE and EE Tax Credits
• RMRH Historic Grant
• TIF Grant
PROJECT HIGHLIGHTS
Pursuing Historic Tax Credits,
Pursuing LEED Platinum Certification,
First Community Investment Cooperative
in Montana
