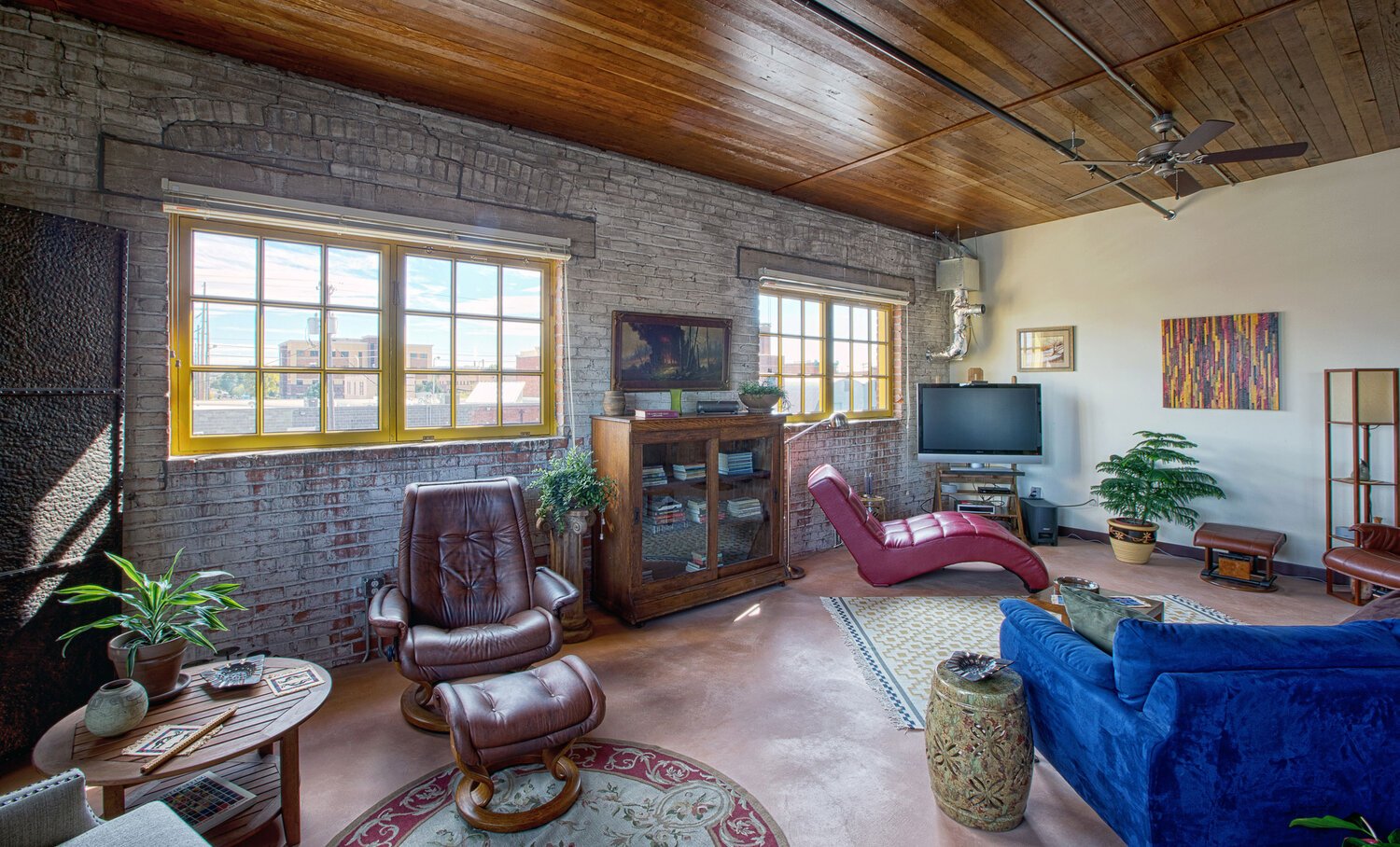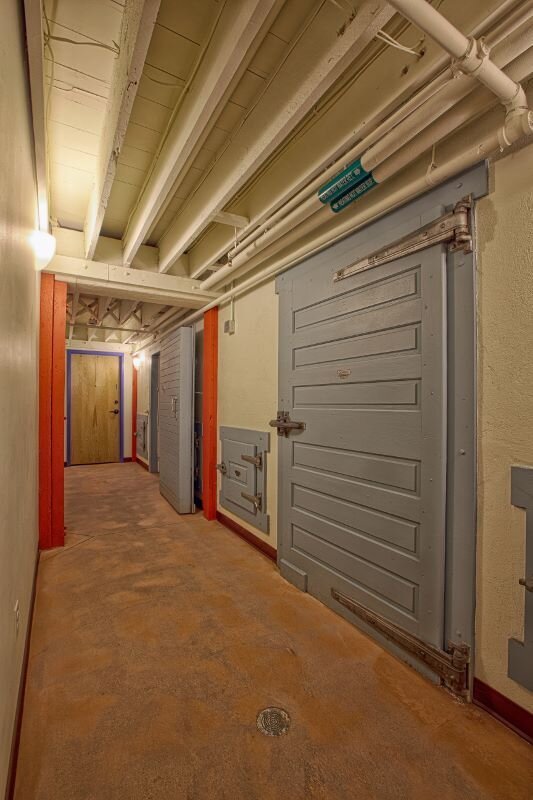TRACY Lofts









DESCRIPTION
The George L. Tracy Building is representative of the brick warehouses built along the railroad tracks in downtown Billings during the early 20th century and among the best preserved. Nonetheless, the building had been vacant for many years with broken windows and inhabited by pigeons. With the owner of the building and a financial investor, we formed a limited liability partnership to renovate the building.
Since the building is a contributing building in Original Billings Townsite Historic District Expansion, it was an excellent candidate for historic rehabilitation tax credits. Numerous high-performance strategies were incorporated into the renovated structure, including rainwater harvesting, radiant floor heating and cooling, and solar hot water and PV systems.
The completed project transformed the old warehouse space into 19 loft-style apartments ranging in size from studios to two-bedroom units. A waiting list for the units reached past 50 despite no off-street parking being provided. A need for this type of housing has been met. A hole in the downtown streetscape has been filled.
LOCATION
Billings, Montana
SIZE
Building Gross Area: 18,000 SF
Residential Area: 18,000 SF
Dwelling Units
19
TOTAL COST
$2,219,407
CAPITAL STACK
• Commercial Loan
• Historic Tax Credits
• Private Equity
• Revolving Loan Fund
• TIF Grant
COMPLETED
2012
PROJECT HIGHLIGHTS
LEED for Homes Platinum certification; Historic Tax Credits; National Register of Historic Places, Yellowstone Historic Preservation Board Award, USGBC Montana Sustainable Building Award
