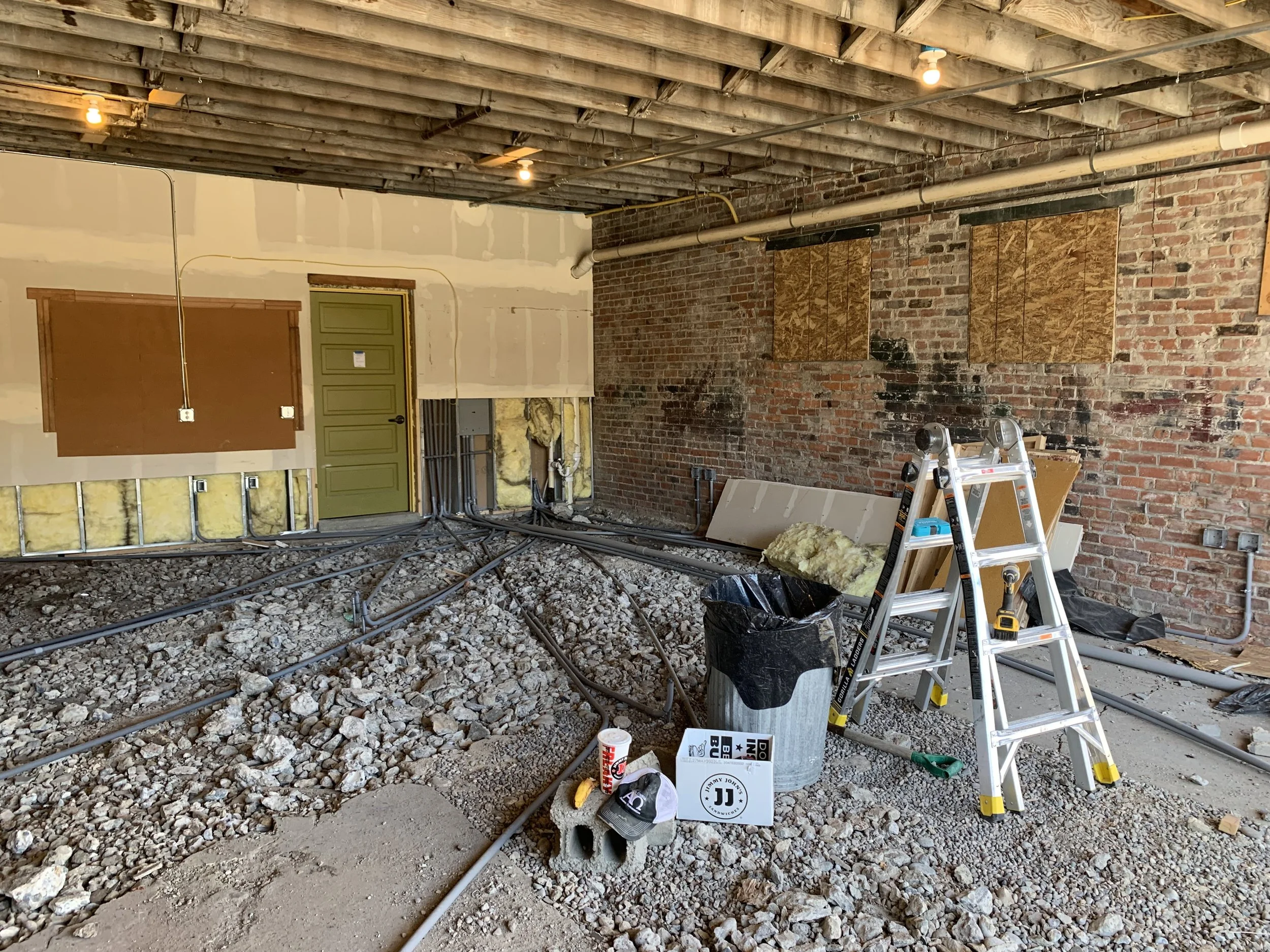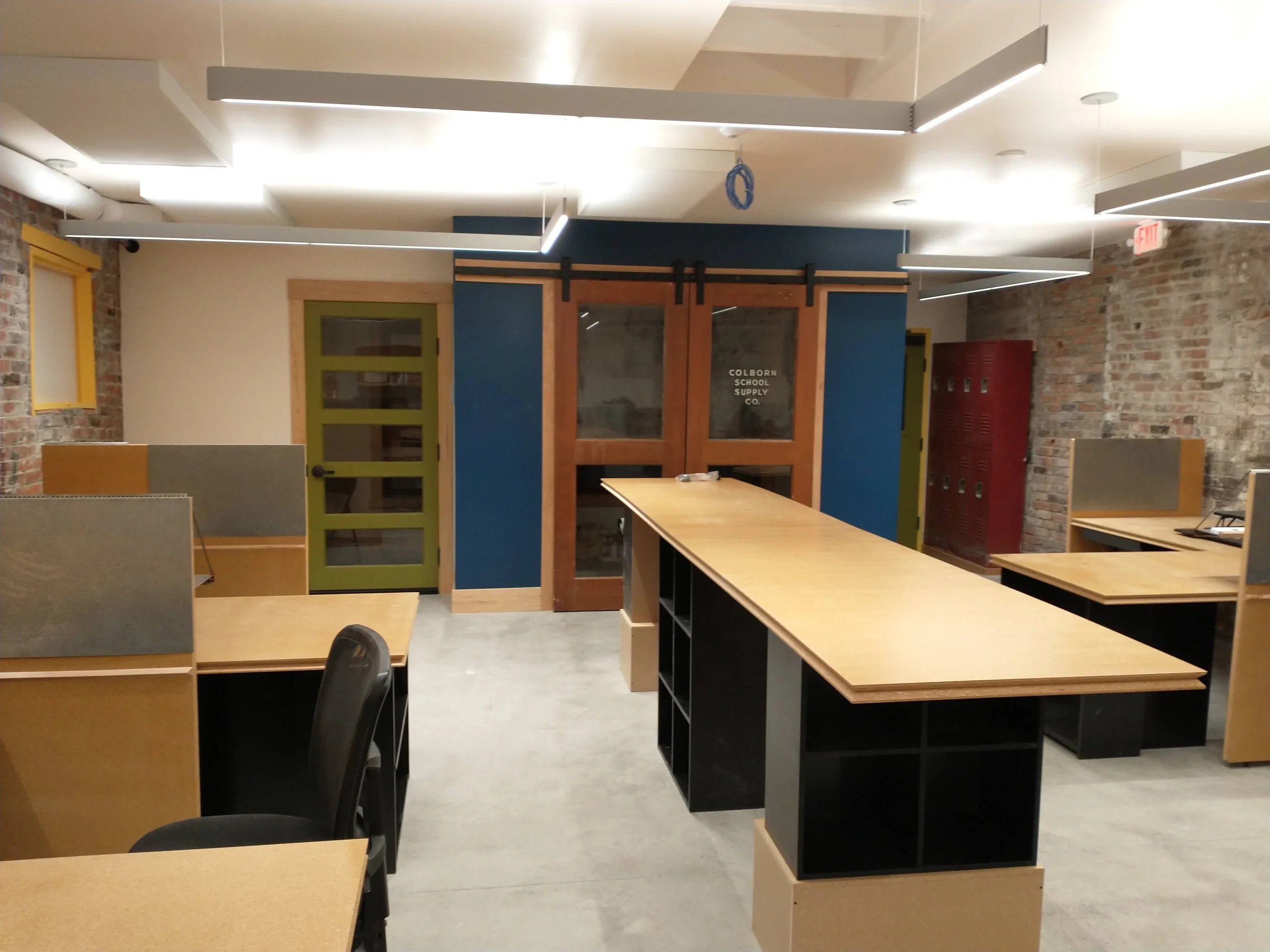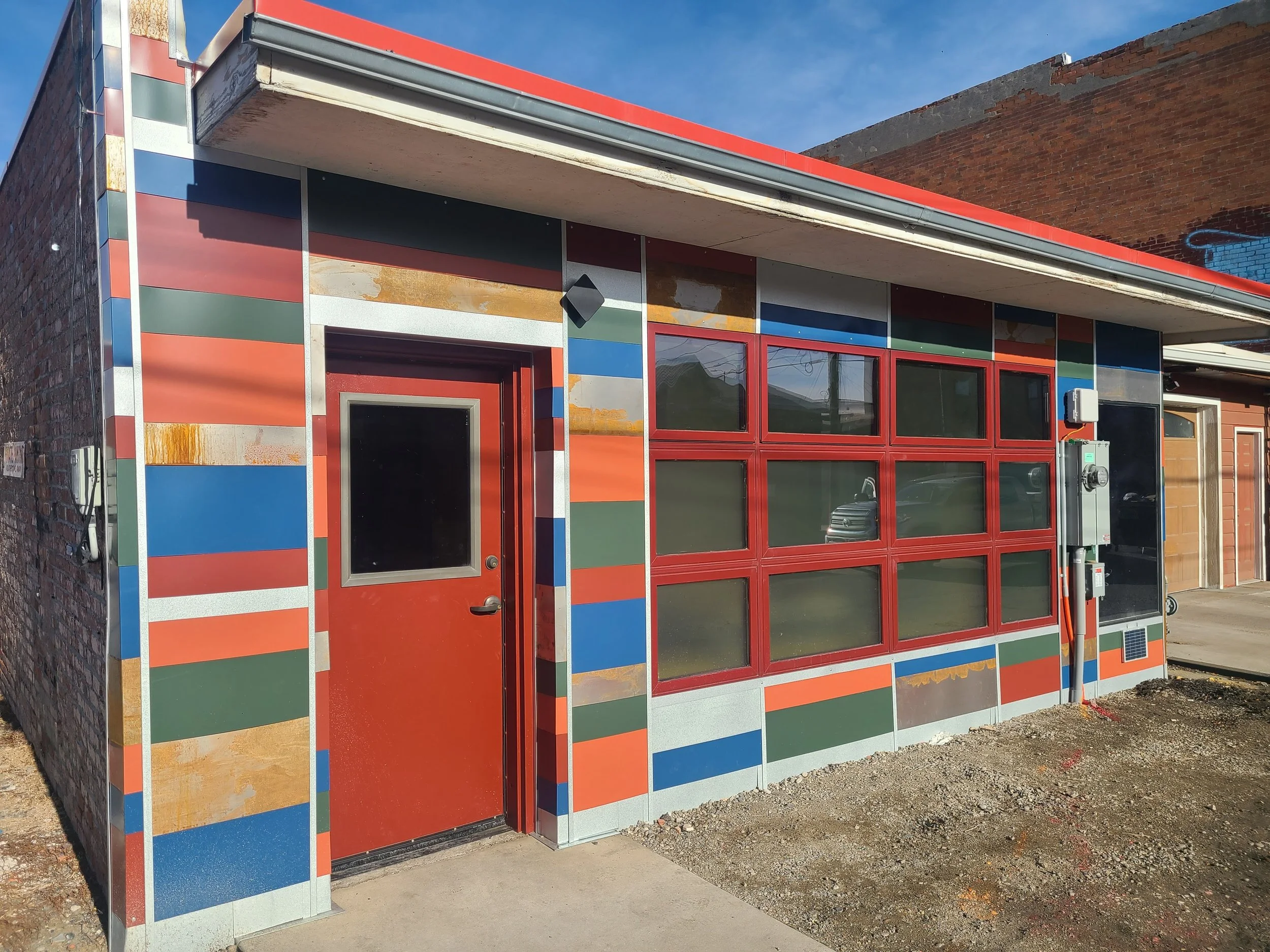Bigger Office, Bigger Living Laboratory
High Plains Architects is expanding! Our growing firm needed a little more room, prompting us to expand our office into the former artist studio in the back of our building. The 740 SF renovation is complete, and it's pretty special. We remain in the same building we saved from demolition. When we first moved in we converted it from a brick tube with no floor and no windows into a light-filled high performance LEED Platinum certified learning lab. That initial level of commitment to sustainability extends to our new space. We use our office space to test sustainability techniques and technologies, and this expansion allows us to try new products.
When we designed the original office space, we installed radiant floor heating. In expanding the footprint, we chose not to install a heating or cooling system. Instead, we used Phase Change Material, a solar air heater, and natural ventilation to allow us to keep the space comfortable during all seasons. Phase Change Material is composed of a salt compound that freezes and thaws at a specific temperature (73 degrees in our case). When air temperatures fall, the material begins to freeze. As it freezes, it gives off heat. When temperatures rise, the phase change material thaws and extracts heat from the space, creating a natural heating and cooling system. We will see how it keeps up with the drastic temperature changes in Billings.
We installed a solar air heater to supplement the phase change material in the winter. We successfully used solar air heating in our Urban Frontier House project. Solar air heating systems absorb thermal energy from direct sunlight and use that energy to heat air. The heated air is then circulated through the solar air heating panel to heat the adjacent space.
The large panel on the right of the building is the solar air heater.
We are using the rear building exterior to test out a placemaking concept. Our expansion extends the office to the alley behind the building. A typical alley is dark, uninviting, and can feel unsafe. Select alleyways in Billings are being converted into pedestrian spaces to combat this public safety issue. To help liven up our alleyway, we added splashes of color to transform the back of our building into a work of art. We're designing the space down the street for a client opening a burger joint. Our newly invigorated alley wall will serve as the perfect backdrop for their new outdoor dining spot.
Stay tuned to learn how our experiments perform.



