Borden Hotel Redevelopment
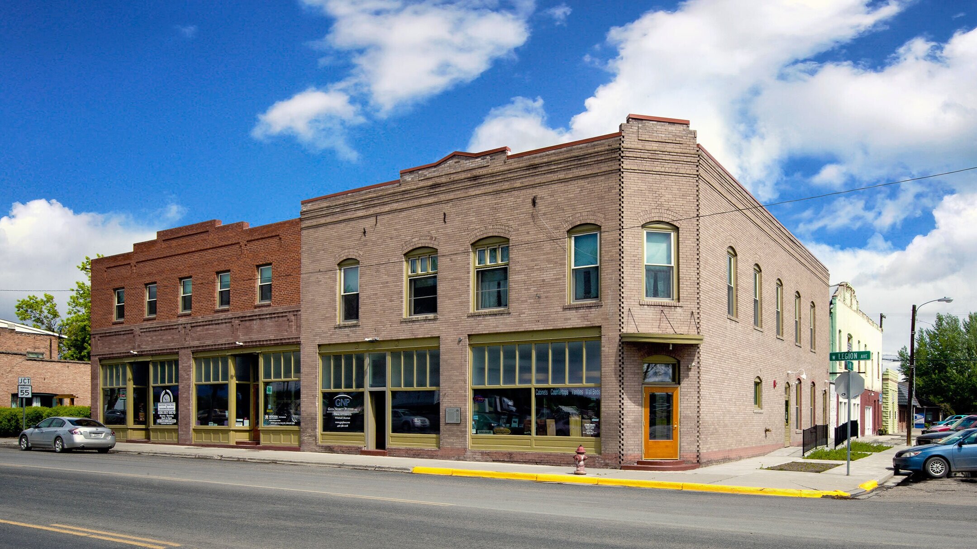
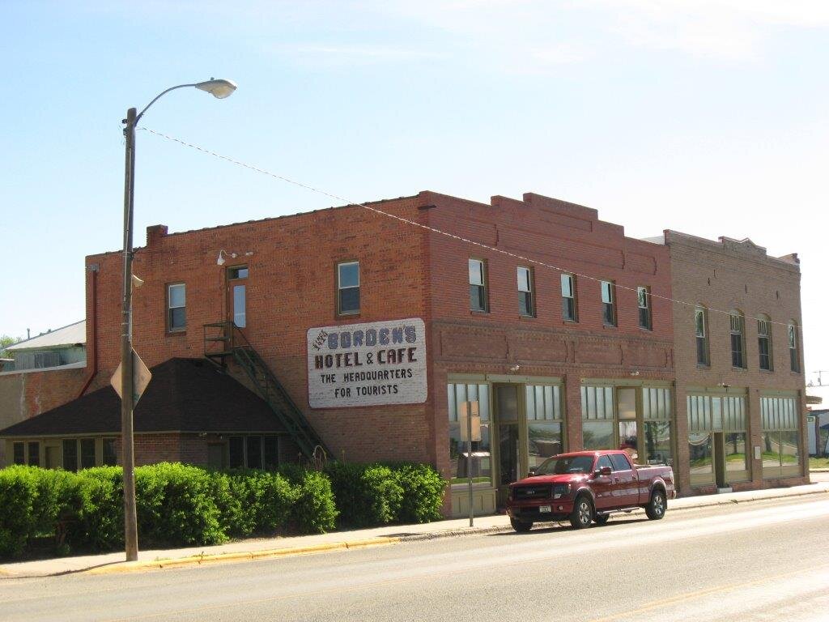
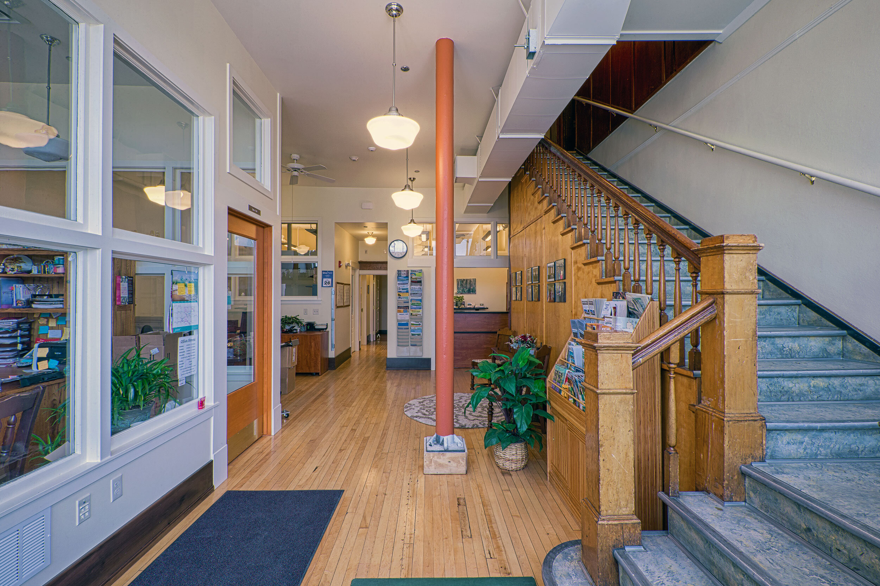
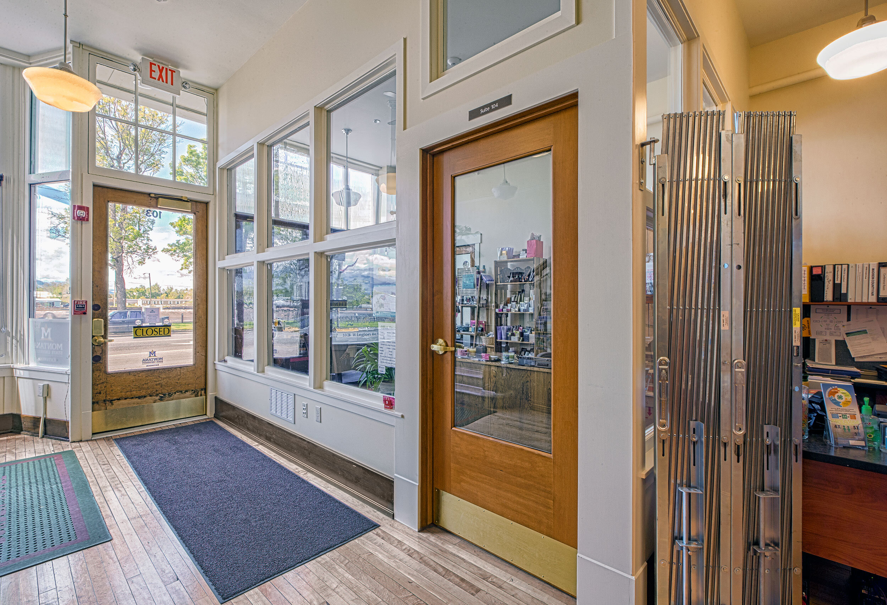
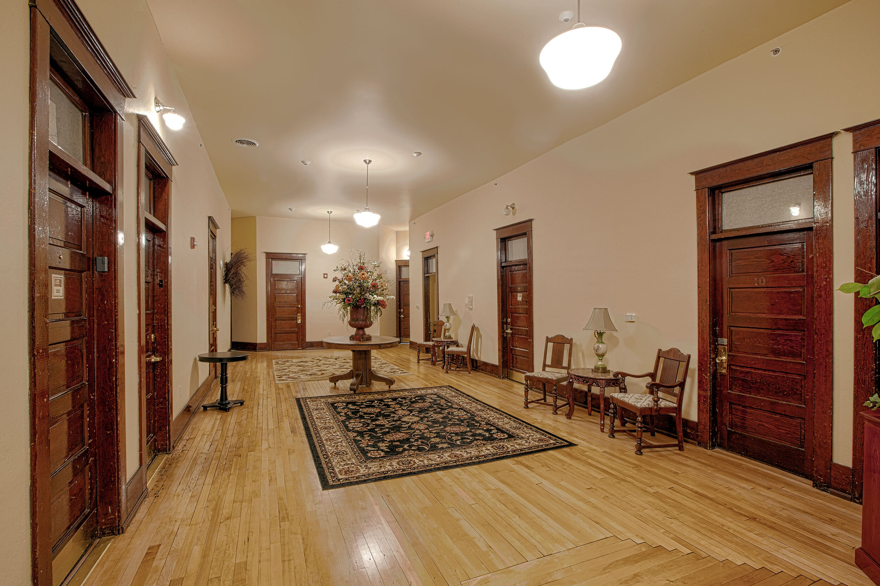
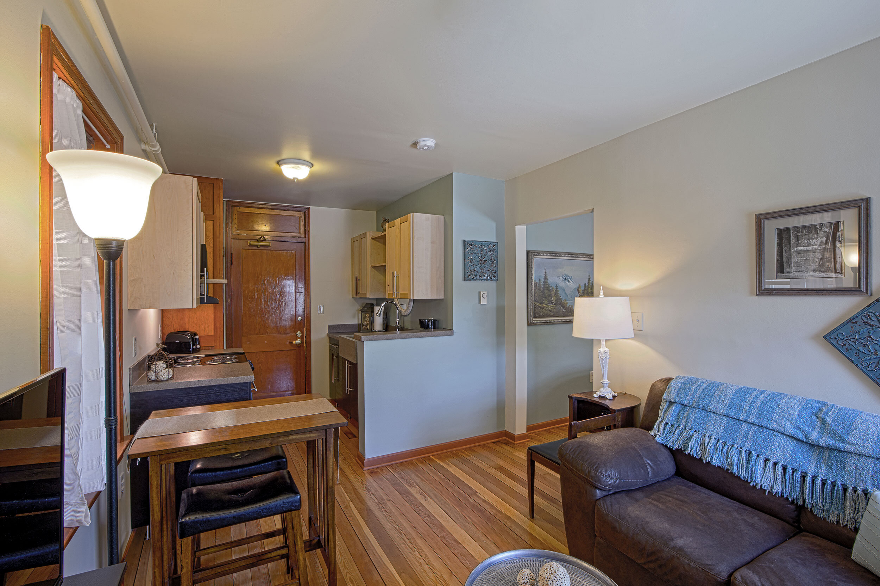
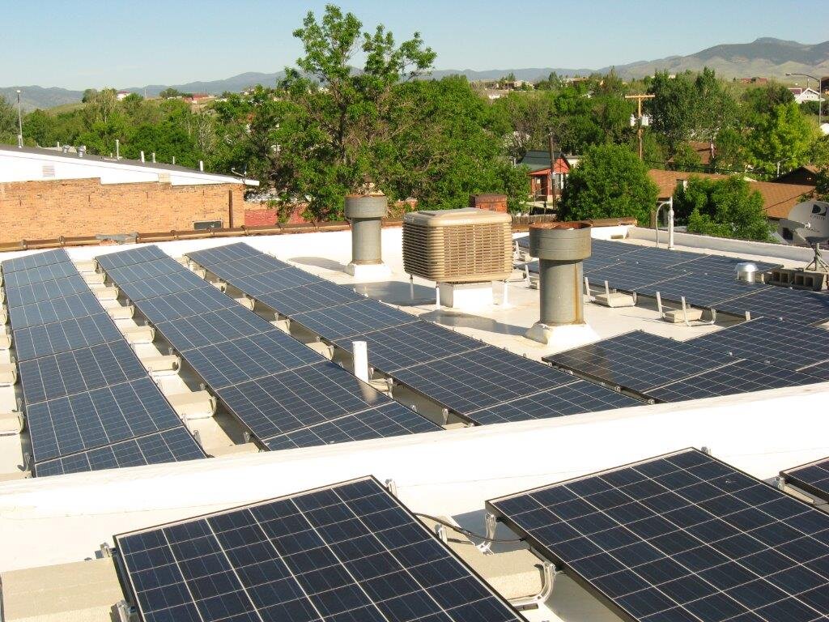
DESCRIPTION
Under the leadership of Jefferson Local Development Corporation (JLDC) and with the expertise of High Plains Architects, the Borden Hotel Block once again anchors the downtown of Whitehall, MT. The Borden Hotel, a classic two story Western Commercial building built in 1913, had brick additions added in 1919, 1929, and 1941; the last two additions were designed by noted Montana architect Fred Willson.
But the building’s proud history was under threat as it became increasingly dilapidated. Maintenance and renovations had become increasingly infrequent and superficial in nature; substantial reinvestment was needed to address fundamental building envelope issues, replace the mechanical, electrical, and plumbing systems, and restore interior spaces and finishes.
The importance of the Borden Hotel Block to the fortunes of downtown Whitehall became very clear after a neighboring downtown building had succumbed to fire. JLDC acquired the building with the aim of redeveloping the building so that downtown could once again be a thriving commercial center. JLDC commissioned High Plains to conduct a feasibility study and conducted research to determine that there was a market for apartments in this small town of about 1,000 people as well as a need for community gathering space, quality retail, and office spaces.
STRATEGIES
The feasibility study determined that historic tax credits would cover up to 25% of the redevelopment costs, which after project completion they did. In order to be eligible for historic tax credits, however, the redevelopment must meet rigorous standards to maintain the buildings historic integrity. Through this process the JLDC was able to finance the rest of the construction costs on the basis of the rent provided by the commercial and residential spaces.
As a part of the renovation, the building’s energy, water, and fire-safety performance was significantly improved. Insulation was blown into the attic, the exterior walls were insulated, while severely deteriorated windows were replaced with double-glazed new windows matching the originals. The wood storefront was restored and re-glazed with the equivalent of triple pane glazing. A 12 kW photovoltaic array was also added on the roof. The faucets, showerheads, urinals, and toilets all reduce water use by 50% compared to code, and fire sprinkling was added throughout the building.
Twenty-one historic second floor hotel rooms were combined into nine apartments, and the first floor now has a community meeting room and six commercial tenant spaces, offices, retail, and a restaurant. The interior spaces have significantly more daylight, and interior finishes include restored wood floors and low-VOC paints.
RESULTS
Although Whitehall is not a large community, there was clearly pent-up demand for small commercial spaces in a building with high quality construction. An attorney from Bozeman opened a satellite office in Whitehall, and the other tenant spaces also filled quickly as home businesses decided that a storefront location had advantages. The apartments similarly filled up quickly.
LOCATION
Whitehall, MT
CLIENT
Jefferson Local Development Corporation
SIZE
11,250
COMPLETED
2015
PROJECT HIGHLIGHTS
Historic Tax Credit Rehabilitation
