Stapleton Building
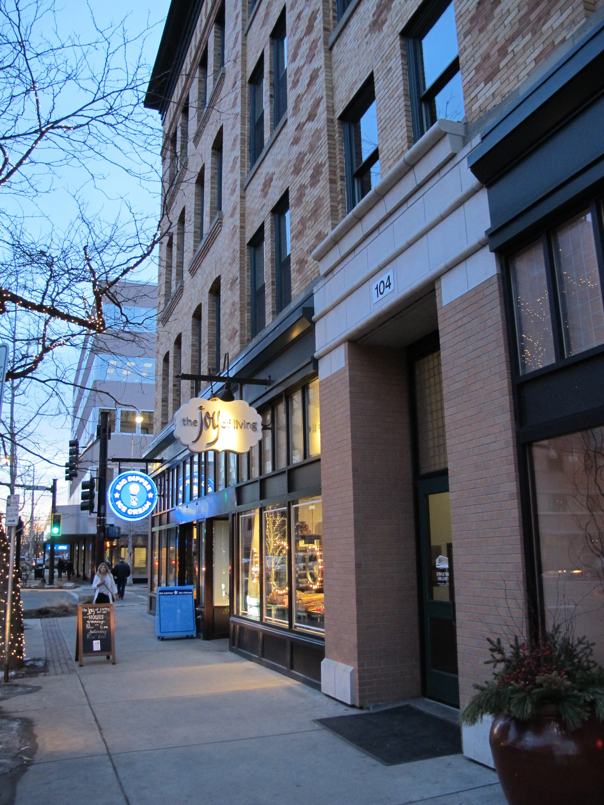
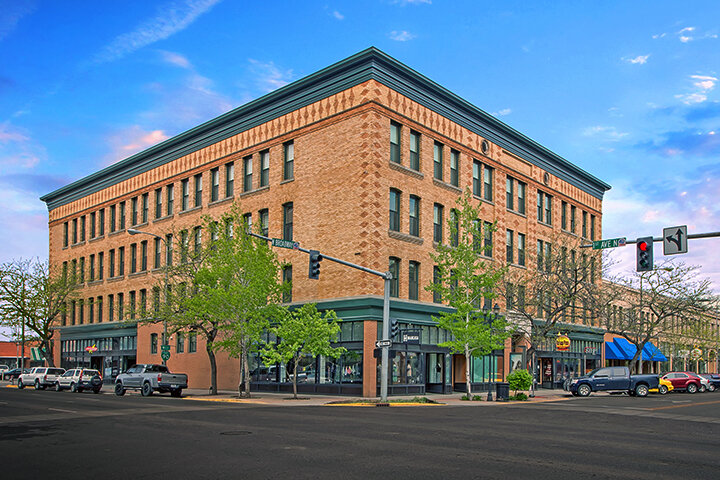

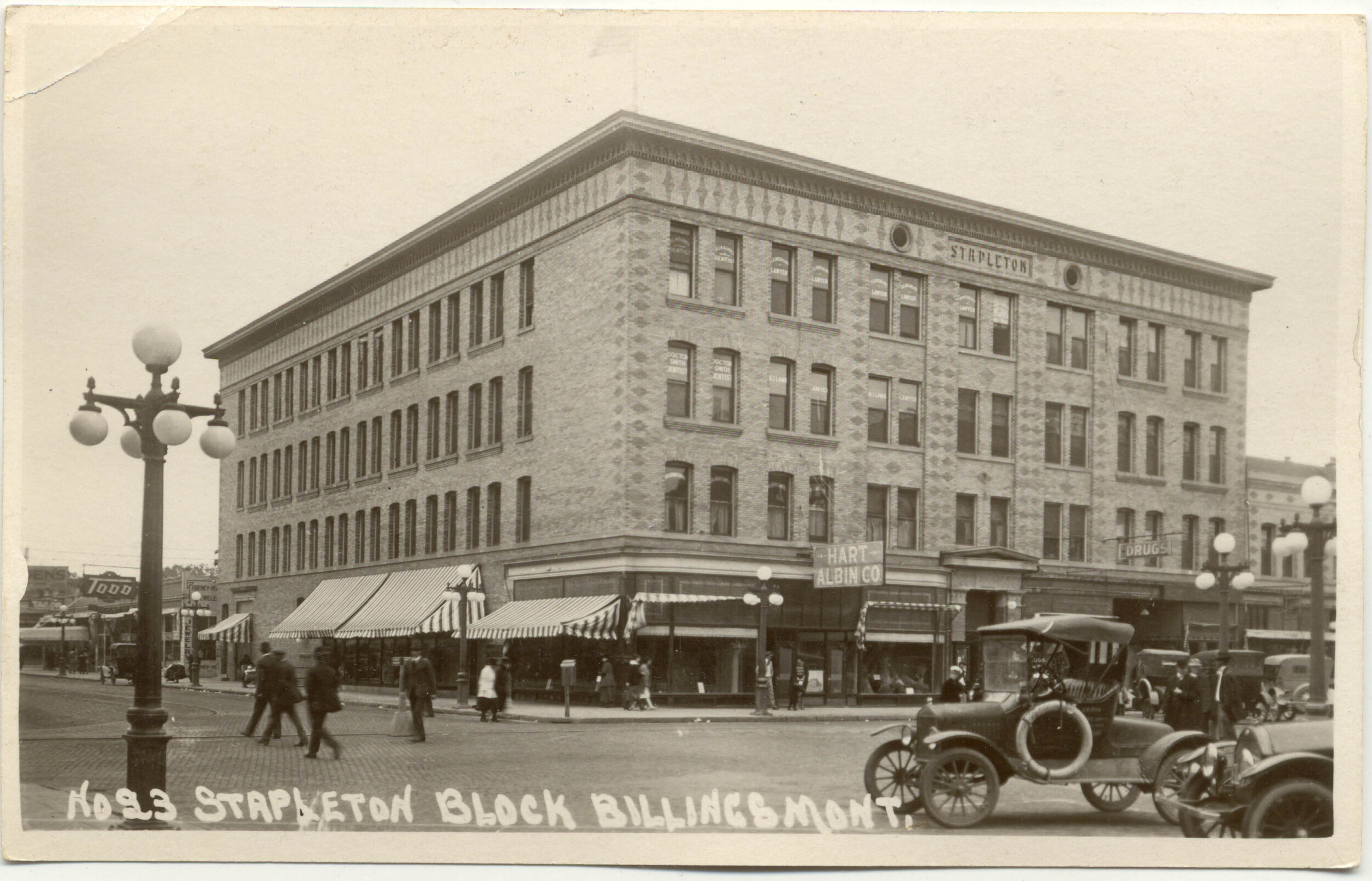
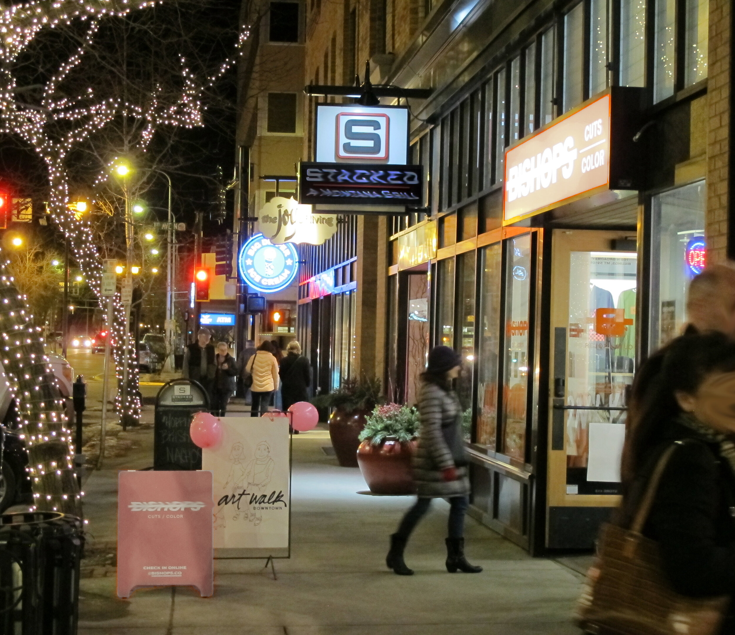

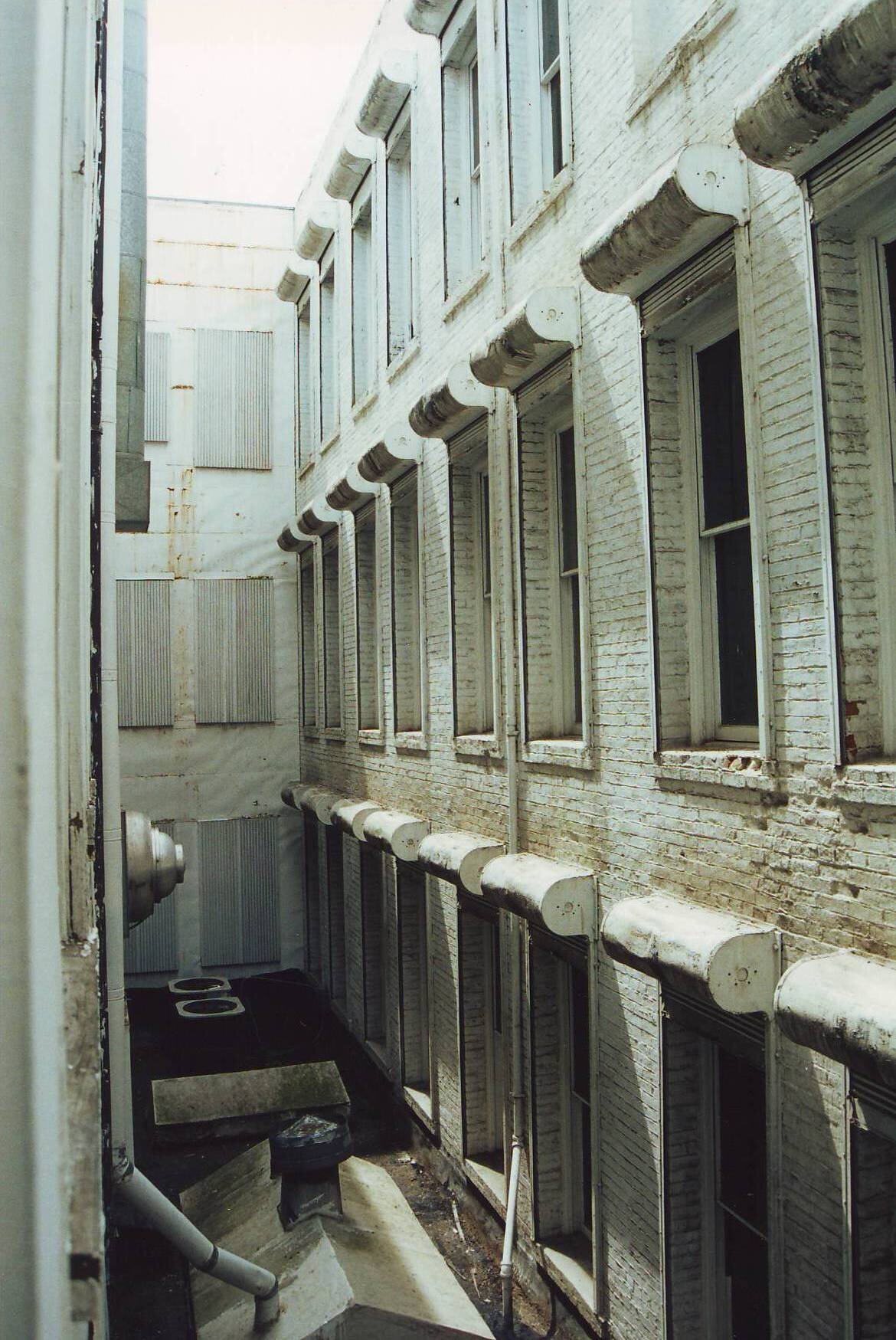
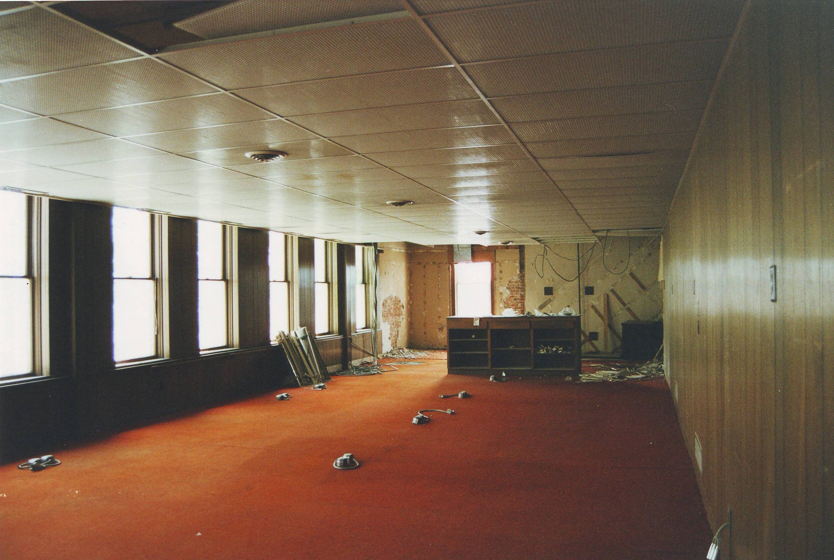
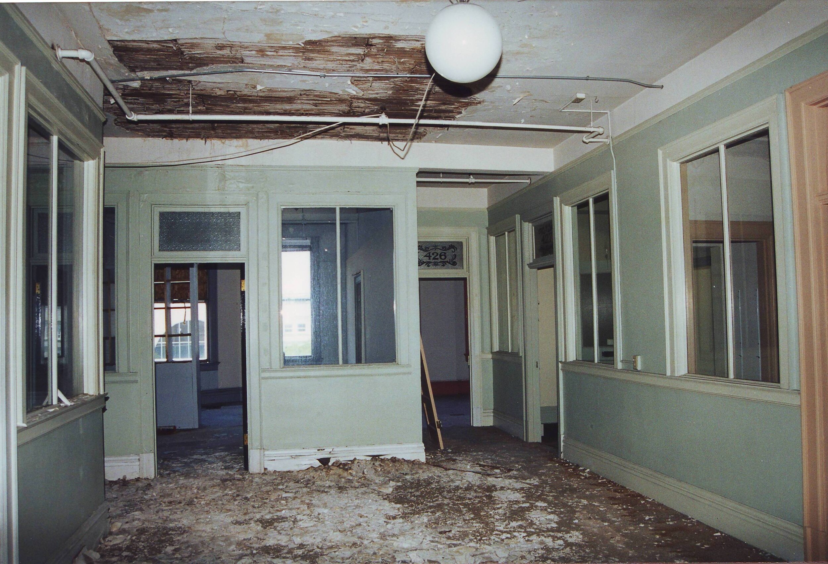
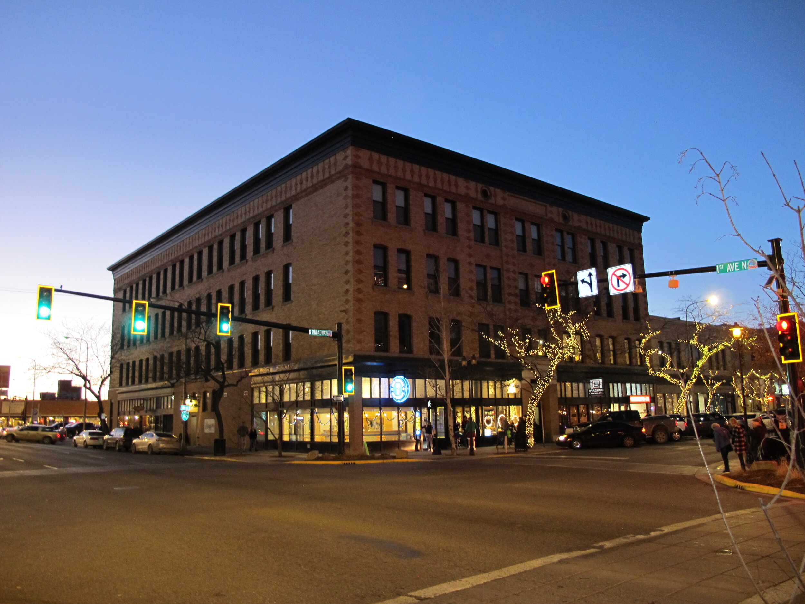
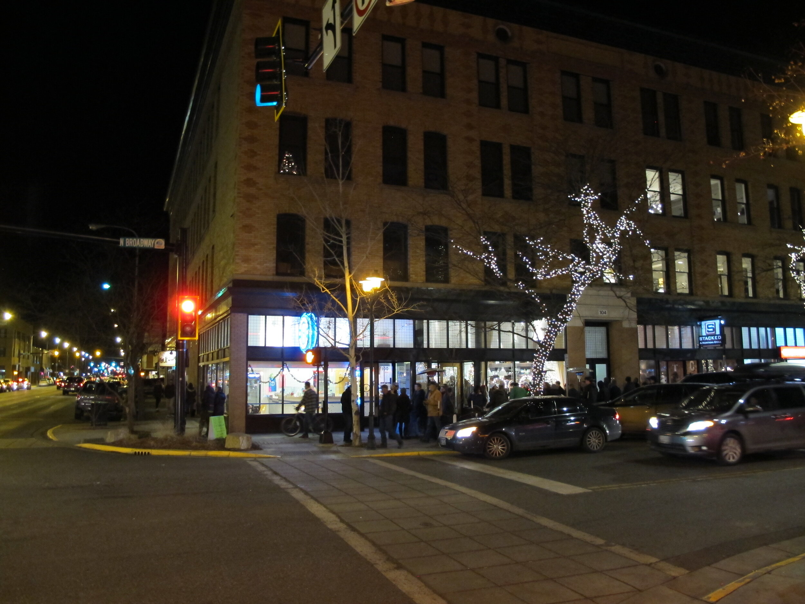
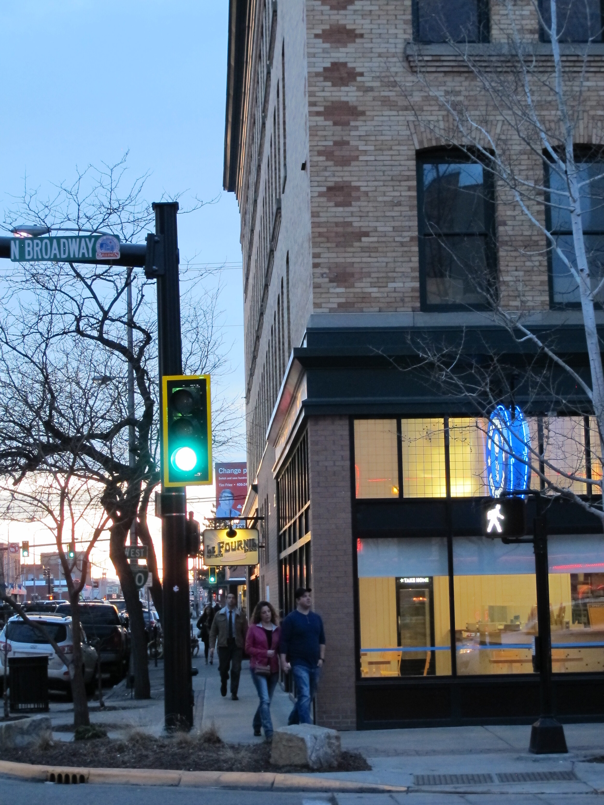
DESCRIPTION
Designed in 1904, the Stapleton Building was the largest and tallest building in Billings at the time of its construction. The building originally housed Hart Albin’s Department Store, offices, and a men's overnight club. By the late 1990s the building was virtually empty and falling in to disrepair; the roof leaked, utilities to the upper floors were cut off, and all but one small first floor tenant had moved out. A plan to resurrect the building with a mix of commercial, office, and residential uses began in 2004. The Stapleton Building is now home to a parking garage in the basement, retail stores and restaurants on the first floors, offices on the second floor, and condominium apartments on the third and fourth floors.
The building underwent a dramatic façade renewal; much care was taken in stripping the paint applied in the 1950s from the brickwork to reveal its original color and integrity. The 1950s first floor commercial façade “improvements” were removed and replaced with new aluminum store fronts in a configuration that harkens to the original store fronts of the early 1900s. Replacing the windows and capping the building with an ornamental, metal cornice completed the façade revitalization.
STRAY THOUGHTS
A past tenant in loft 305 looked out her north facing windows at a brick wall of a neighboring building. Being creative and inventive rather than frustrated by her obstructed view, she ended up using the wall as a projection screen, broadcasting movies, the Olympics and even Wii games upon the wall!
LOCATION
Billings, Montana
CLIENT
Stapleton Development Venture, L.P.
SIZE
48,000 square feet
COMPLETED
2007
PROJECT HIGHLIGHTS
Historically sensitive renovation (rendering credit: Paige Franklin; interior photos by Phil Bell)
