NOLS Wyss Wilderness Medicine Campus
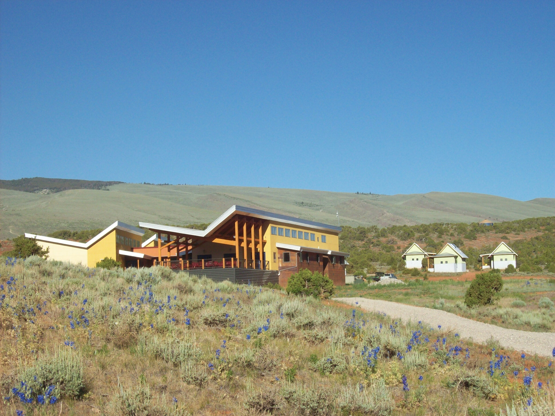
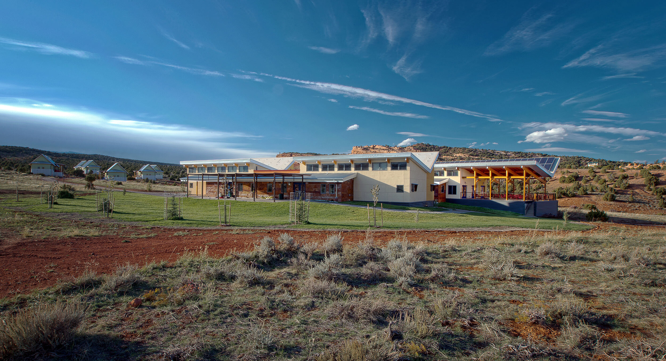
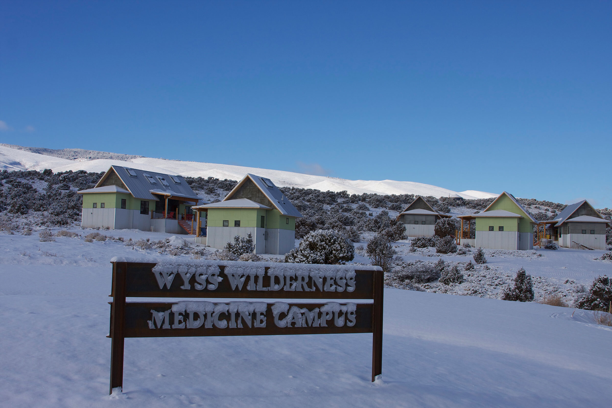
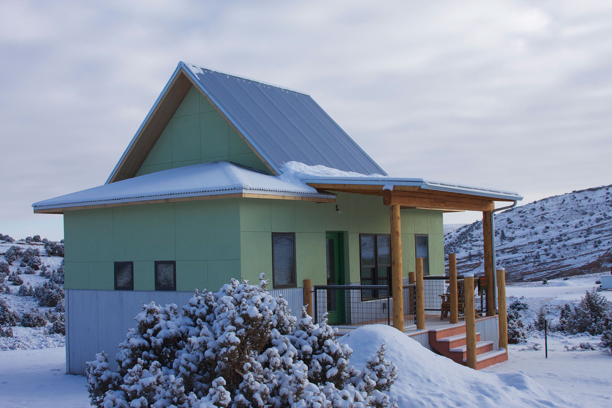
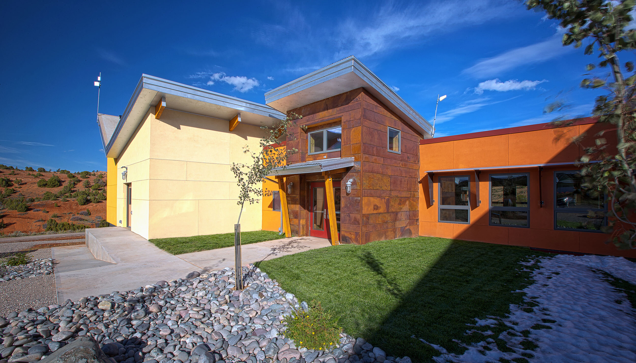
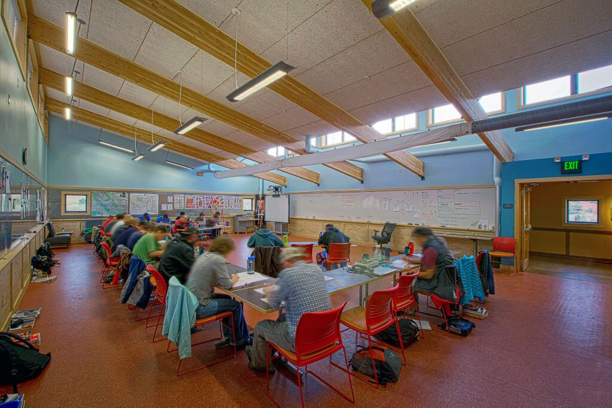
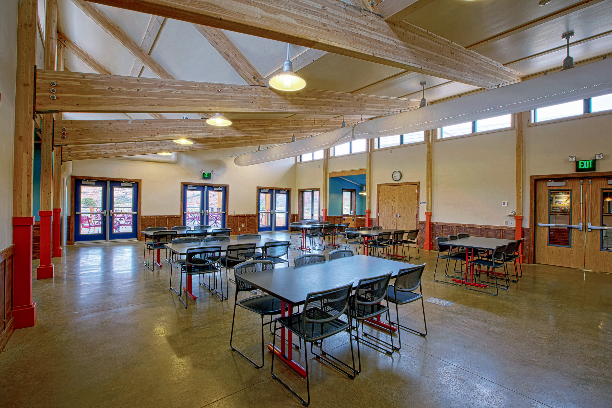
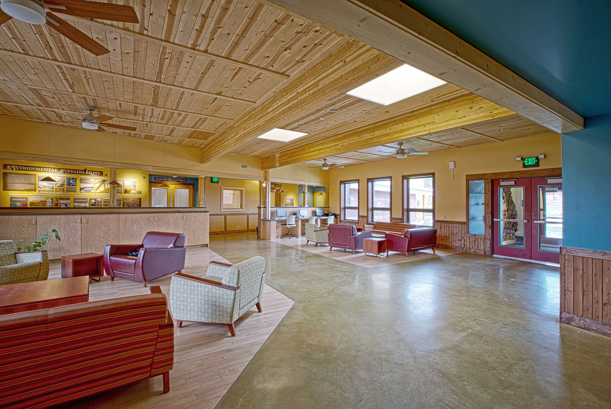
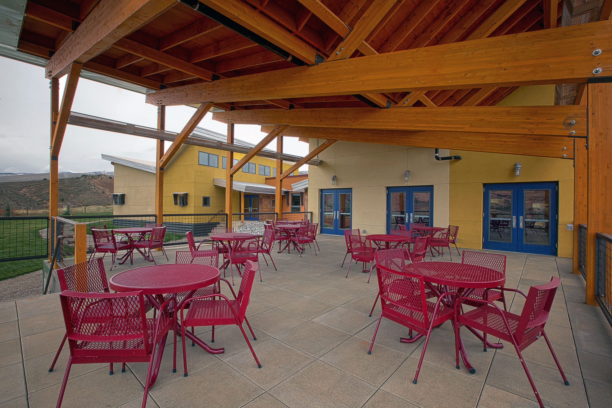
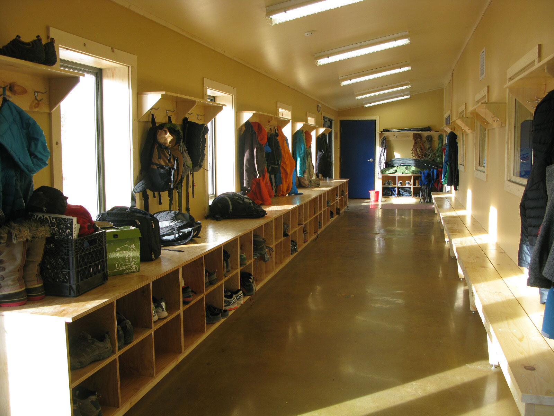
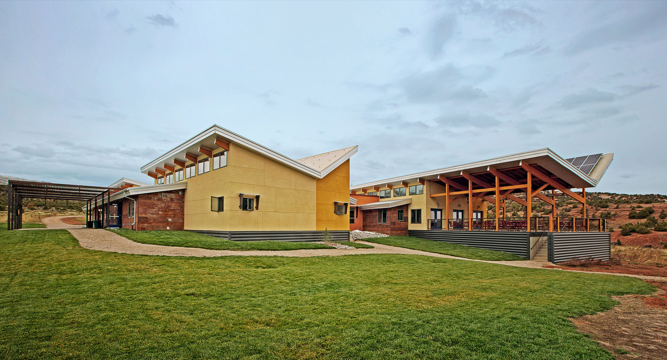
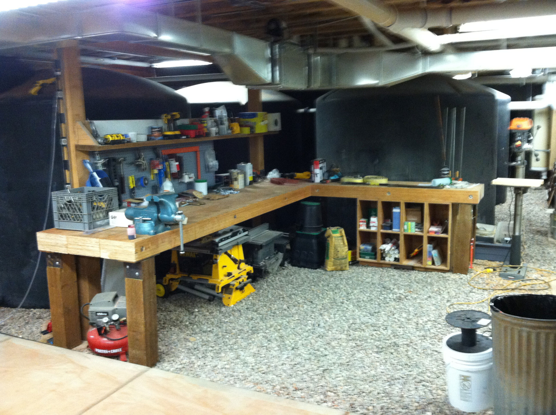
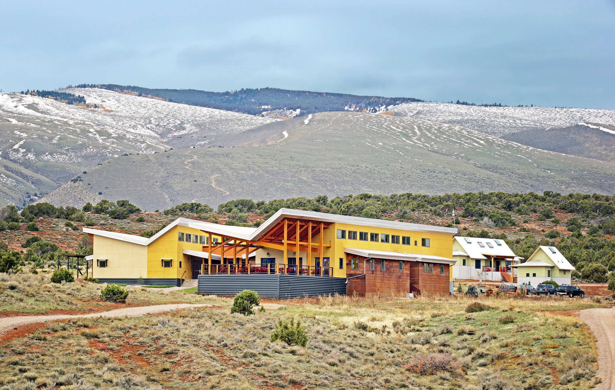
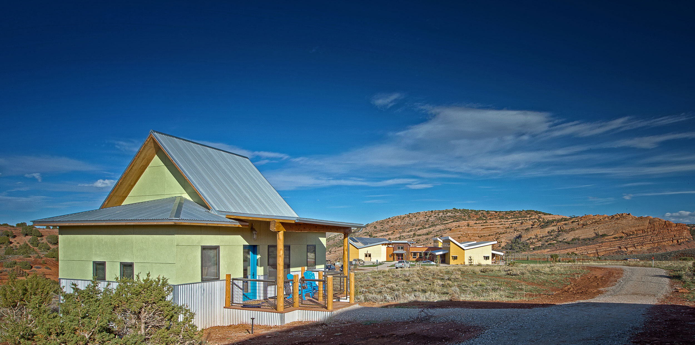
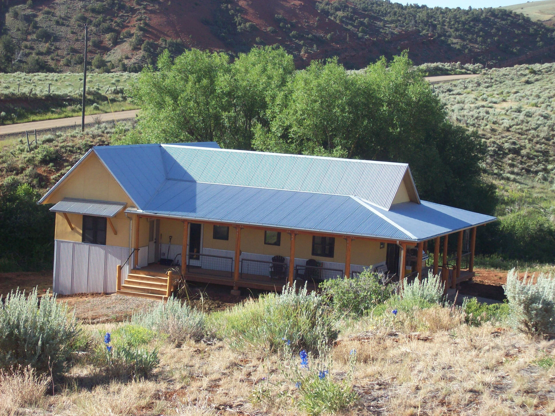
DESCRIPTION
Every once in awhile, a rare opportunity comes along to work with a client who not only shares your values but challenges you to strive for more ambitious goals. For us, that was the National Outdoor Leadership School. They selected High Plains Architects to work closely with them to spearhead designing the state of the art, high performance Wyss Wilderness Medicine Campus outside of Lander, Wyoming.
Envisioned as a world-class educational facility, theWyss Wilderness Medicine Campuswas designed and built to strengthen the National Outdoor Leadership School’s goal to provide the highest quality education and information for the recognition, treatment, and prevention of wilderness emergencies. To echo NOLS, the campus was designed to "complement the natural attributes of the land that make this area so well suited to teaching wilderness medicine and include both indoor and outdoor classroom space."
HISTORY
Founded in 1965, the National Outdoor Leadership School (NOLS) is the leader in wilderness education, focusing on outdoor skills, leadership, wilderness medicine and environmental studies. A Founding Partner of the national “Leave No Trace” program, NOLS has long valued the concept of minimum impact. The Wyss Wilderness Medicine Campus, home to the school’s growing Wilderness Medicine Institute’s (WMI) programming, was designed to strengthen NOLS’s goal of providing the highest quality outdoor education available.
PROCESS
Design began in the spring of 2011 and construction was completed in the fall of 2012. The campus has an 11,000 SF educational facility with classrooms, meeting spaces, offices, a student commons, and kitchen and dining facilities. Additionally, there is 4,500 SF of housing for 32 students and 4 staff. The size, shape, distribution, and materials of the buildings are designed to support a dynamic curriculum built around scenarios, practical experience, and learning in the natural context while complementing the surrounding landscape attributes.
From the beginning, High Plains worked closely with the owner, as well as the larger design team. The architect took into consideration the complexity and extensive scope of the project and decided to follow an integrated design process to ensure a successful outcome. From the beginning, they worked seamlessly with civil (Sanderson Stewart), structural (Steve Bjordahl), and mechanical and electrical (MKK Consulting Engineers) engineers, as well as landscape architects (Peaks to Plains Design), energy consultants (Creative Energies and BTU Buster), and the contractor (MBA Construction Co.)
SETTING AN EXAMPLE
Consistent with NOLS’s environmental sustainability goals, the project is designed for durability and water and resource conservation. Building form is optimized for daylighting, natural ventilation, rainwater harvesting, and renewable energy collection. With its passive solar design, superinsulated envelope, ground source heat pump, radiant floor heating/cooling, and composting toilets, the building uses 54% less energy from utilities and 62% less water for interior fixtures than the building code-compliant reference case. A 55,000 gallon rainwater collection system provides irrigation water. Education about these features are included in a building orientation program.
With 1 LEED Gold and 6 LEED Platinum certifications, the educational facility has extended NOLS’s educational offerings and demonstrates a minimum impact ethic in the front country.
LOCATION
Lander, Wyoming
CLIENT
National Outdoor Leadership School (NOLS)
SIZE
15,000 square feet
COMPLETED
2012
PROJECT HIGHLIGHTS
LEED Platinum (rendering credit: Kelly Fulton) (Photos: Tim Struck) 2016 AIA-Montana Citation Award
