The Farmhouse
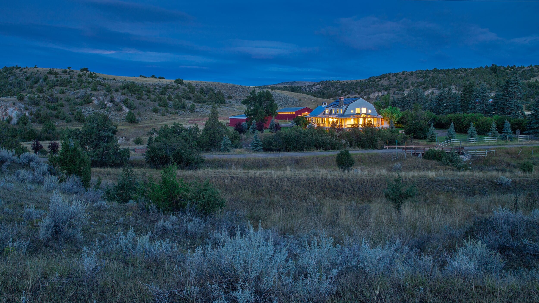
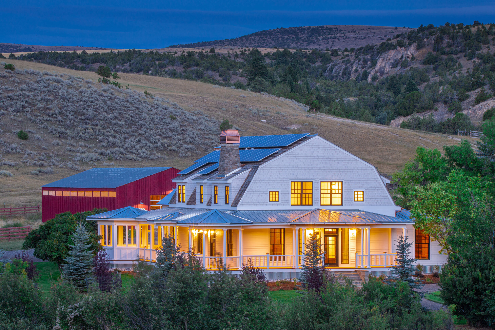
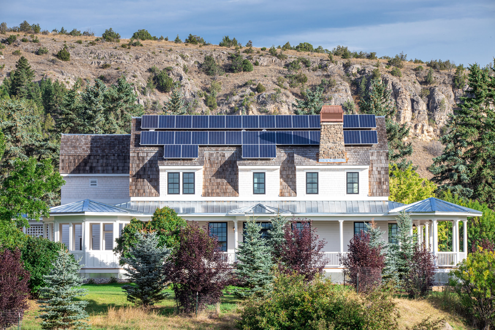
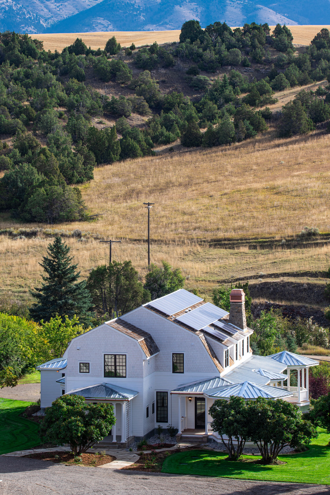
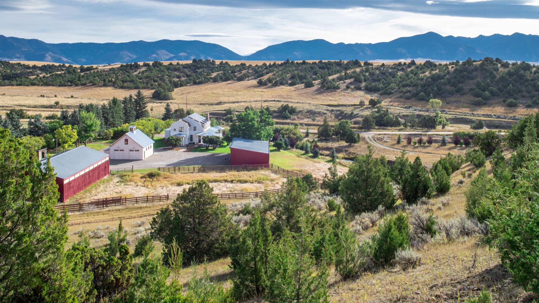
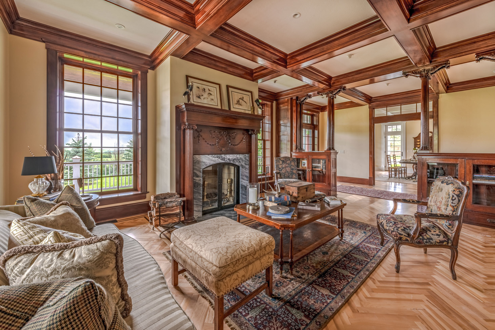
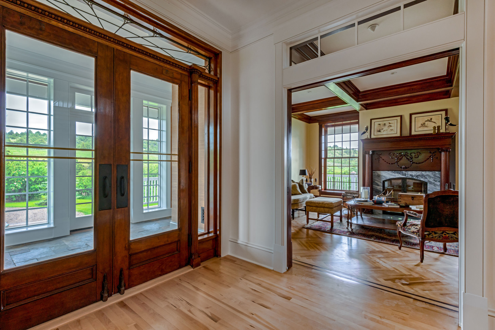
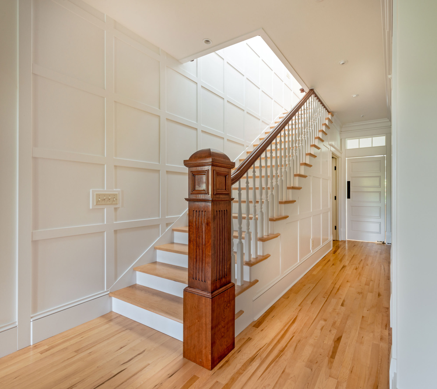
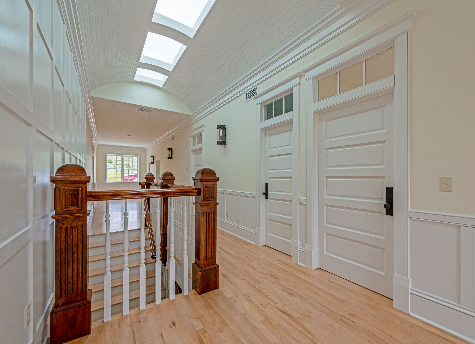
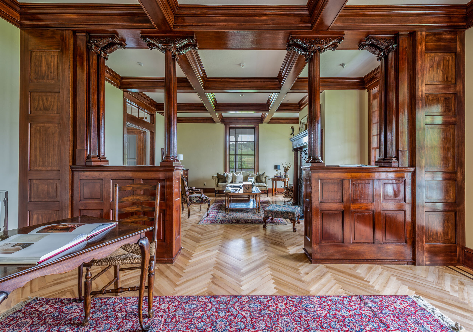
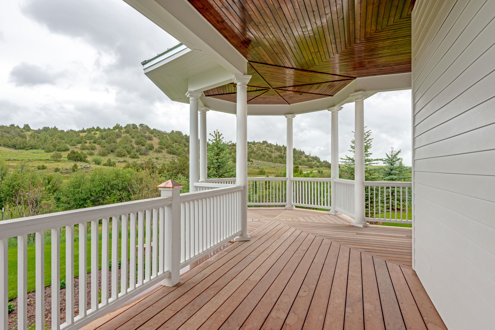
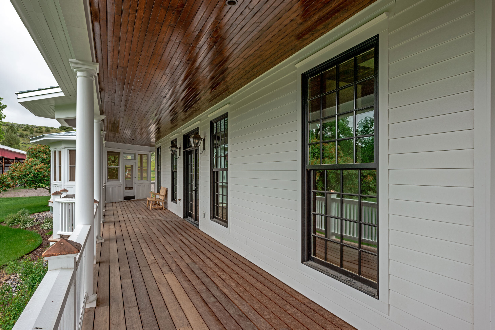
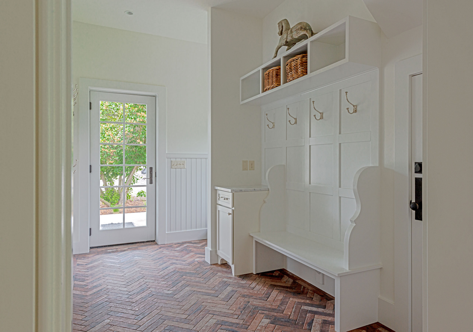
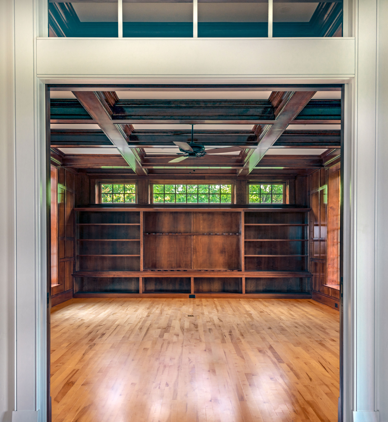
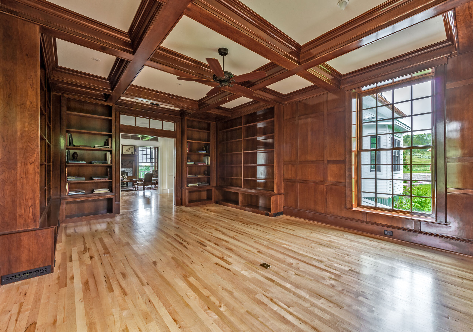
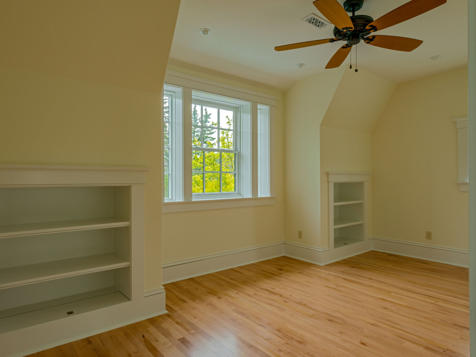
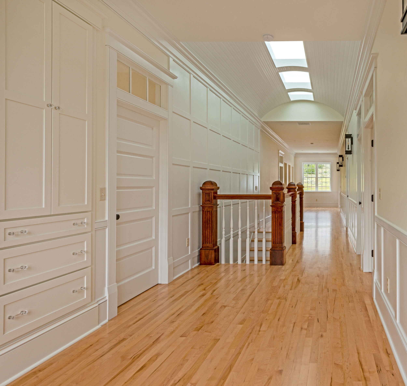
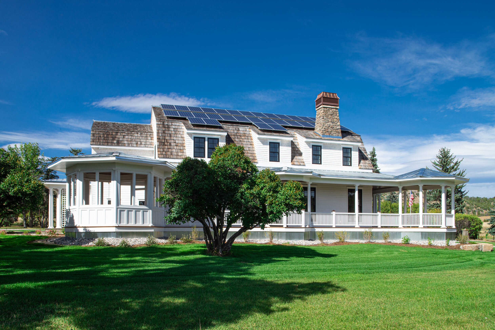
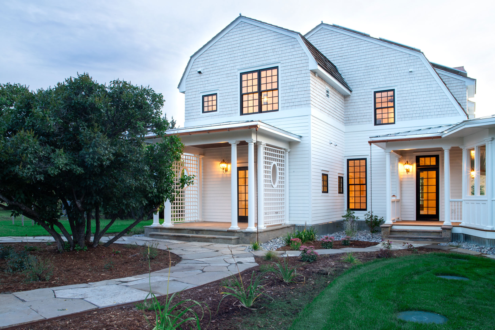
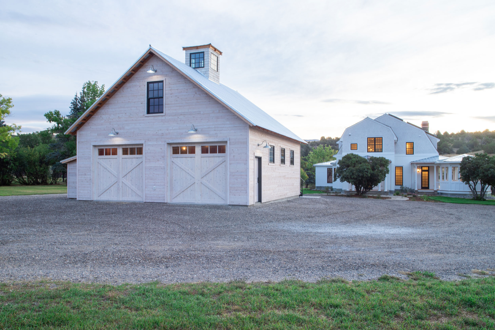
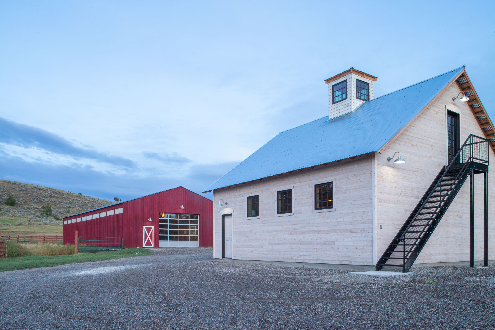
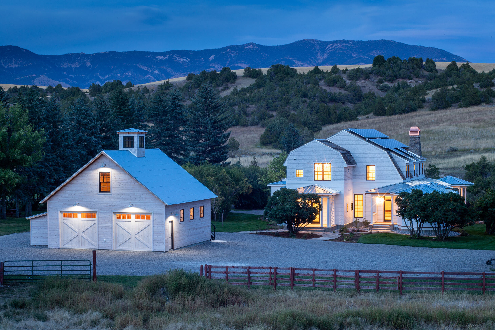
Description
A tear-down ‘70s home becomes the foundation for a contemporary, high-performance residence that incorporates reclaimed period architectural components and contemporary interpretations of historic details.
The Farmhouse began as a 1970’s two-story shed-style home. Situated in the foothills of the Bridger Mountains, the siting and ample 2,100 square feet existing footprint were ideal but the dated shed-style begged for a more timeless and traditional approach. A new, two-story, structural insulated panel (SIP) home was constructed upon the existing foundation reducing overall construction waste, costs, and construction time. The super-insulated envelope and gambrel roof are ideally suited for the Montana seasons while providing a more appropriate ranch aesthetic and superior comfort year-round. With an 8.5 kW roof-mounted solar array, this net-zero (electrical) residence takes full advantage of the gambrel style roof and dormers. A generous wrap-around porch encompasses 50% of the exterior terminating in an octagonal screened-in all-season porch overlooking a portion of Dry Creek that winds through the property.
Oversized windows, transoms, and skylights daylight the interior accenting herringbone hardwood floors and meticulously handcrafted custom finish carpentry. A library addition and ten-foot coffered ceilings cap off the main floor. A grand stair, with barrel-vaulted skylight, ascends to the 2,100 square foot second floor and its grand hall gallery, primary suite, guest suite, 2 bedrooms, and an additional bathroom. Altogether, this 4,200 square foot, 4 bedroom, 3 bathroom, 2 half-bath, custom home is an ideal blend of high performance, sustainable design and building practices, and traditional farmhouse style.
"The Farmhouse is an unmitigated success; it is without peer in the Rocky Mountain West."
- Steve Carlson SxS Group
LOCATION
Belgrade, MT
CLIENT
SxS Group
SIZE
6,500 square feet
COMPLETED
2019
PHOTOGRAPHERS
(Interior: Mike Clingan - Montana Outdoor Imagery) (Exterior: SxS Group)
PROJECT HIGHLIGHTS
SIP Construction, 8.5 kW Solar Array, Net Zero (electric), Heat Recovery Ventilator
