Urban Frontier House
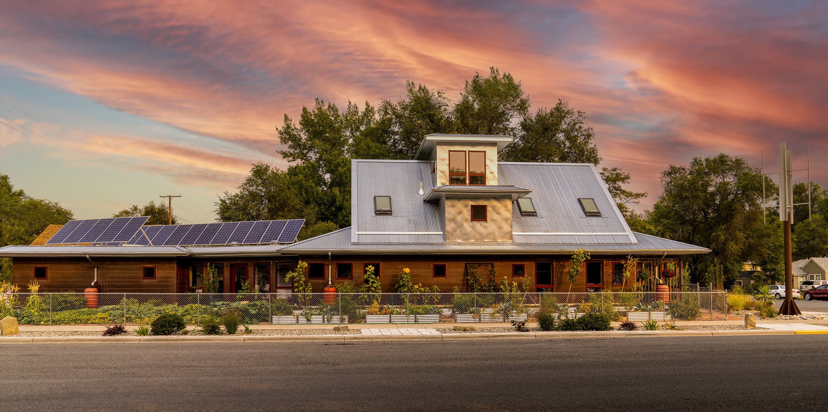
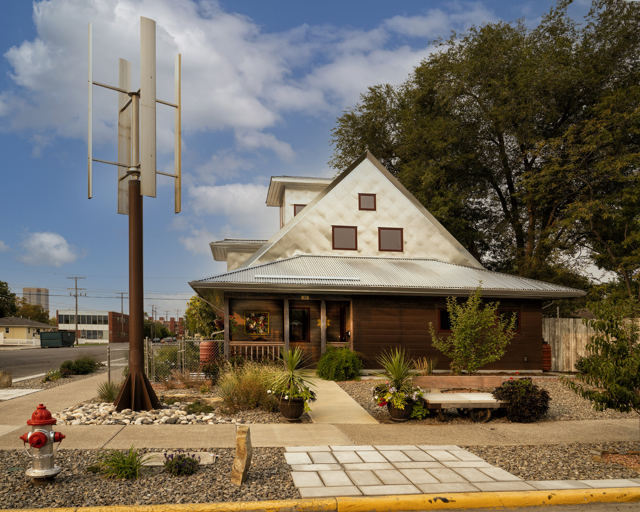
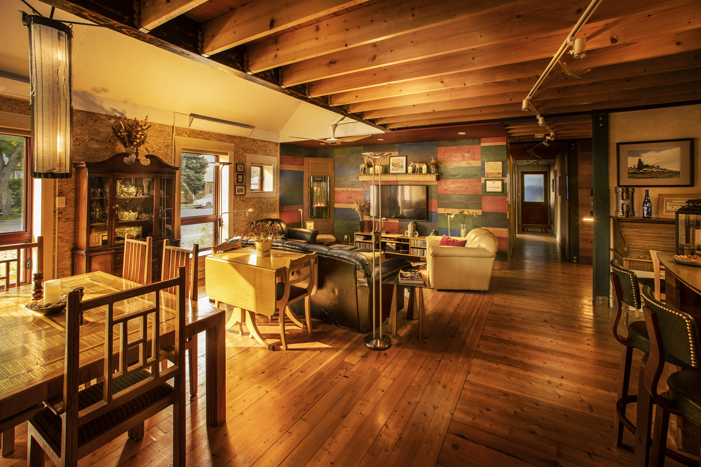
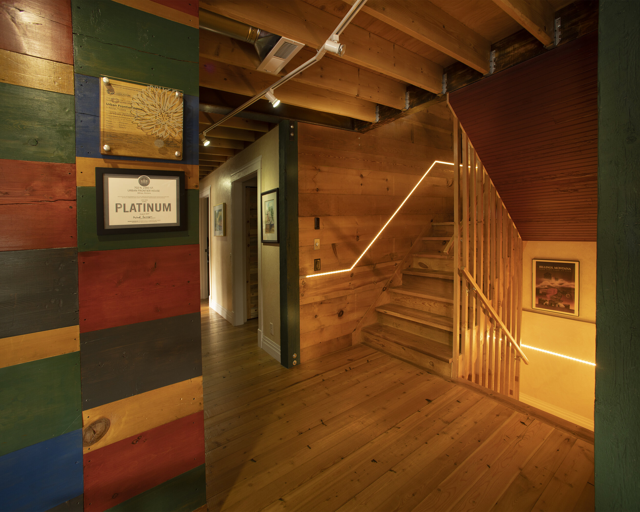
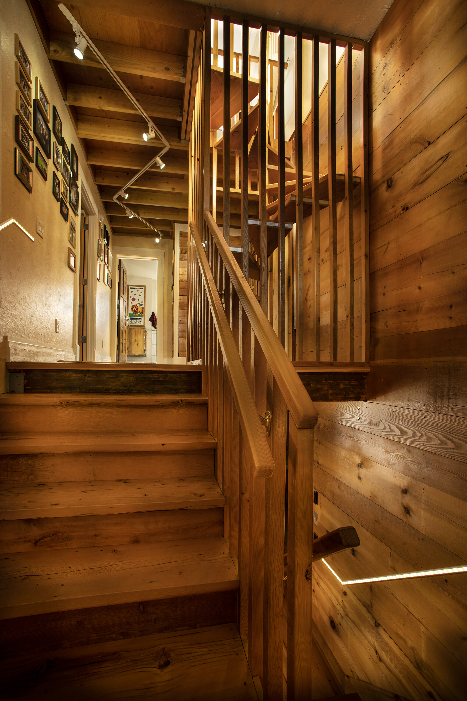
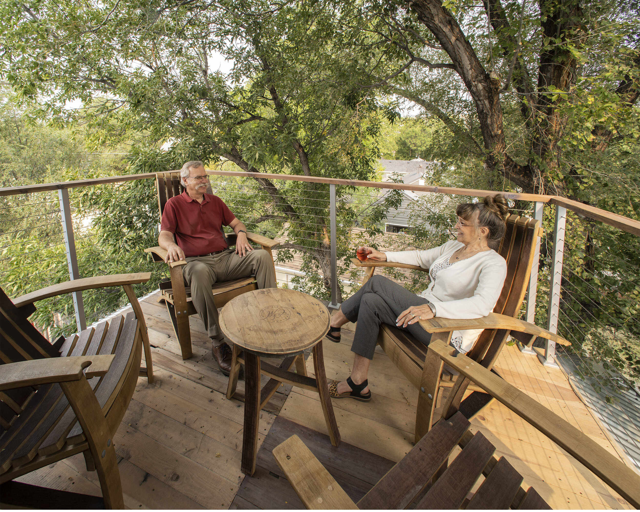
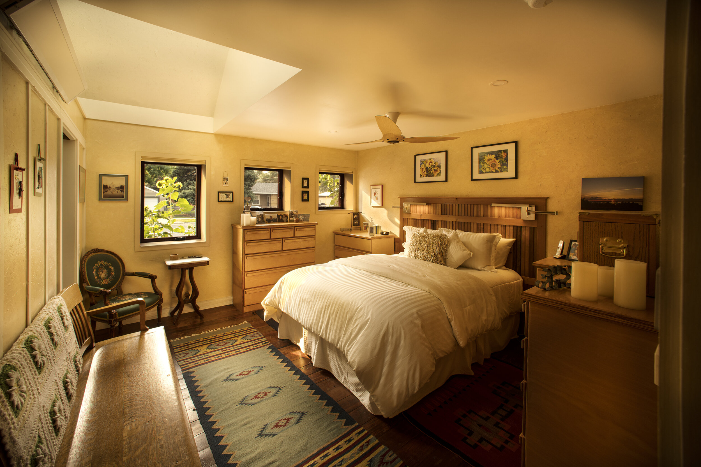
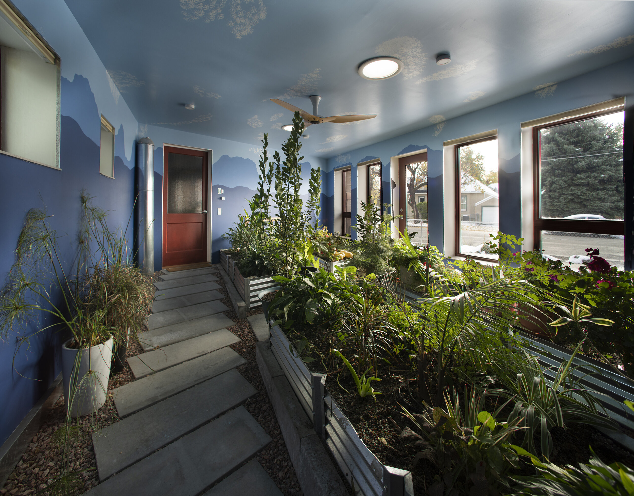
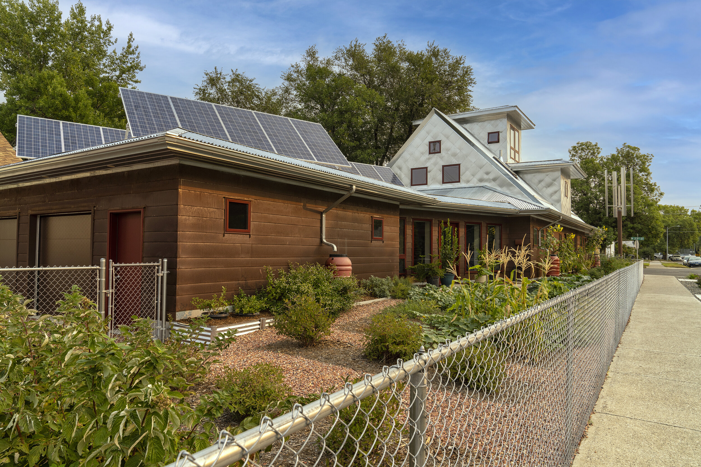
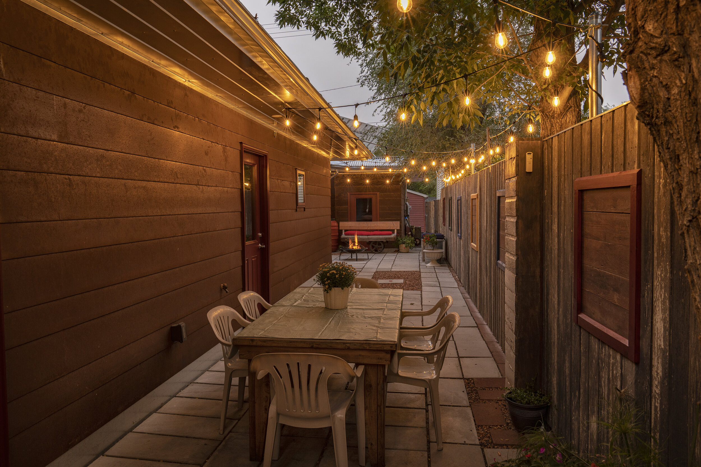
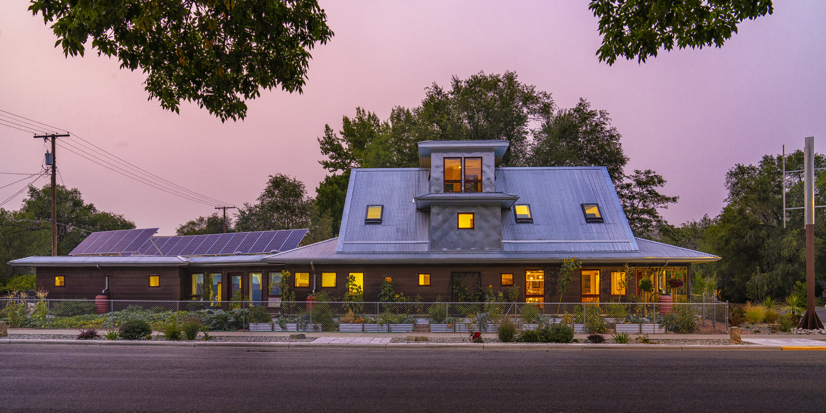
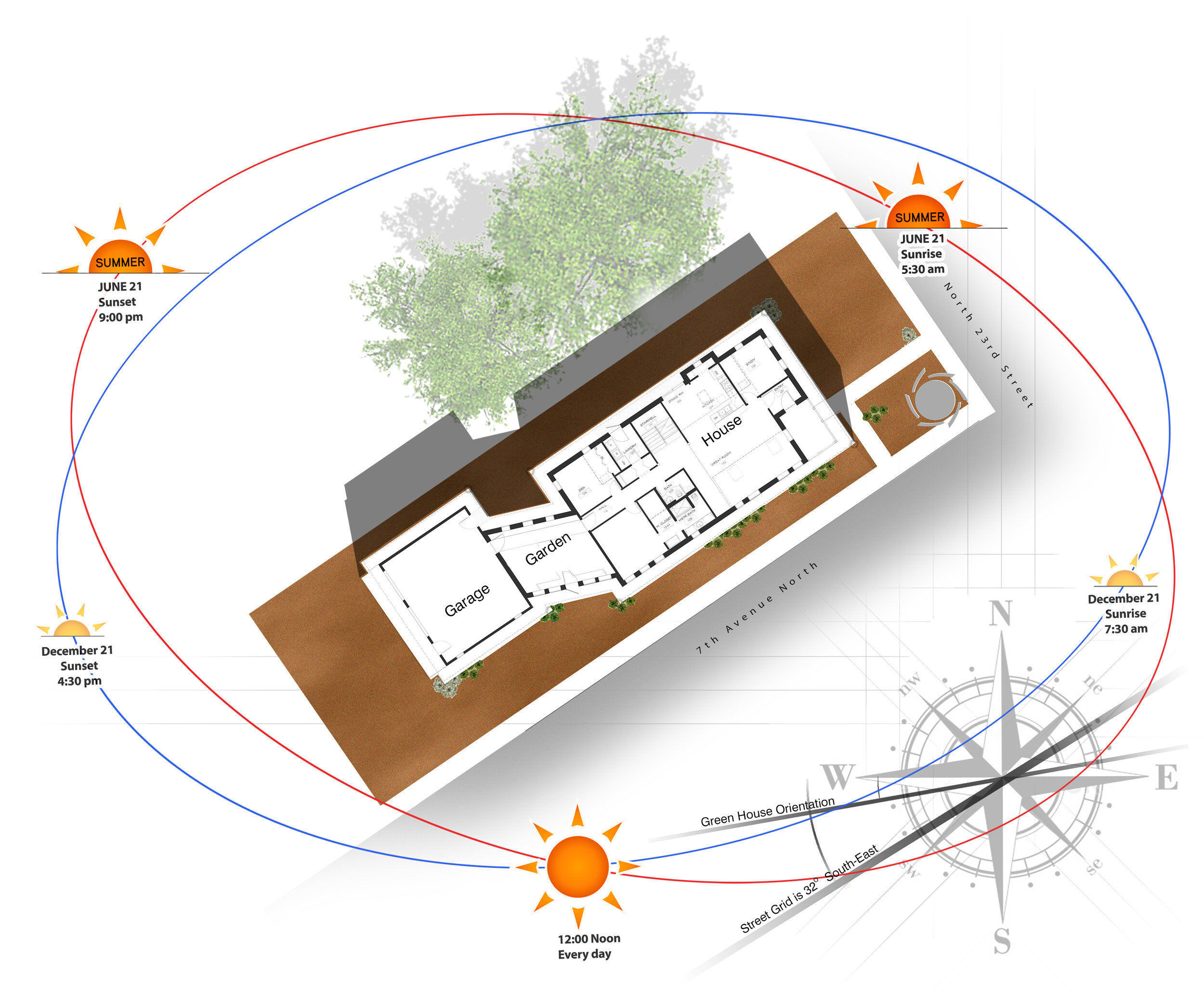
DESCRIPTION
The Urban Frontier House is a revolutionary new house built on a former greyfield site in Billings, MT. It is revolutionary because this house has no mechanical heating or cooling system, no gas utility, no city water or sewer service, nor well or septic system, and while grid tied, produces more energy in a year than it consumes. The structure is located on a small urban infill lot seven blocks from the center of downtown. High Plains Architects had a vision to create a comfortable, affordable, and low maintenance house that will be (eventually) entirely self-sustaining. Pushing these goals further, all of the systems in the house are designed to be scalable and replicable in order to make the house a prototype for a healthy more sustainable cost-effective standard of residential construction. After you are finished with this page you may like to read the Case Study on the Urban Frontier House created by the International Living Future Institute.
The Urban Frontier House contains 2,400 SF of living space which is heated and cooled passively, without traditional mechanical systems. Due to its super-insulated envelope made of overlapping structural insulated panels (SIPs), manufactured by Big Sky Insulations of Belgrade MT, solar heat gain and heat produced by daily activity maintain a relatively stable indoor temperature year-round.
In summer the house is ventilated naturally by opening windows and solar powered skylights manufactured by Alpen Windows and Velux Skylights respectively. During Montana’s frigid winters fresh air is circulated through the house using sun warmed air from the garden room with the help of a 95% efficient Zehnder heat recovery ventilator.
The Urban Frontier House’s power is generated by a 6.02kW solar array installed by Sundance Solar. To minimize power conversion losses, this home showcases its own partial DC microgrid which powers all LED lighting, fans, and some equipment.
All water used in the house is collected rainwater, stored in six 1,500 gallon tanks in the basement. Treated grey water, stored a 1,500 gallon tank, is used for toilet flushing, clothes washing, dishwashing, and irrigation. All of the house’s organic waste is composted on-site by a Phoenix composter, manufactured in Montana by Advanced Composting Systems.
Faculty and students at Rocky Mountain College collaborated with the architects to design and install multiple sensors throughout the house to monitor temperature, humidity, CO2 levels, and water level. High Plains Architects’ Urban Frontier House is a Certified Living Building and LEED for Homes Platinum certified project. Currently, the owners are also pursuing Passive House certification. The goal of the Living Building Challenge, the most rigorous green building certification program in the world, is to create market change towards a healthier and more sustainable built environment.
Urban agriculture is an important component of LBC, and, in addition to the (4-season) garden room, the Urban Frontier House aims to cultivate a significant portion of the yard for food production. By producing a large portion of their food on-site the owners will enjoy a nutritious and convenient supplement to their diet.
Read about the experience of building the Urban Frontier House on our Blog.
Urban Frontier House was the inspiration for a 2014 TEDx talk given by Randy Hafer where he discussed "how a little house on the high plains of Billings, Montana can tackle some of the biggest problems facing people and the planet and provide a viable alternative solution."
The people of High Plains Architects live and work in Montana because we are drawn to its unique character. Because it is a place that we love and respect, we are committed to creating an architecture that satisfies our requirements for conventional living while sitting lightly on the land and connecting us physically, emotionally, and spiritually to place.
LOCATION
Billings, Montana
CLIENT
Randy & Janna Hafer
SIZE
2400 SF
COMPLETED
2016
PHOTOGRAPHY
Clark Marten Photography
PROJECT HIGHLIGHTS
Certified Living Building, LEED Platinum Certified, USGBC MT Special Jury Award of Comprehensive Sustainability 2016, attempting Passive House certification
